9240 54TH ST, Cooper City
$5,500 USD 5 3
Imágenes
Mapa
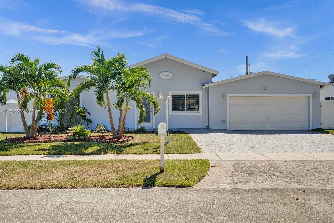

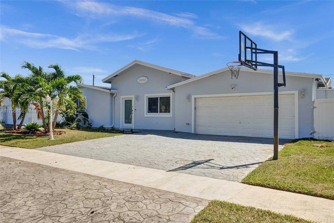
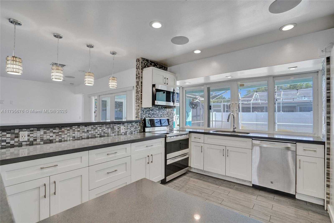
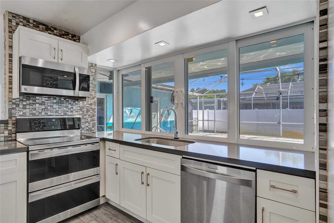
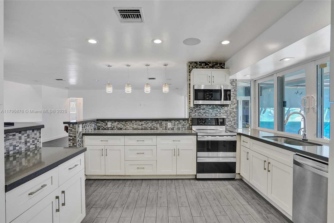
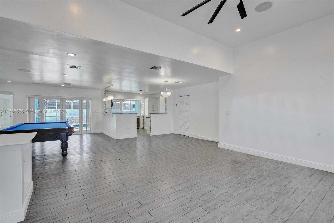
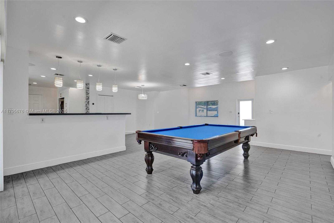
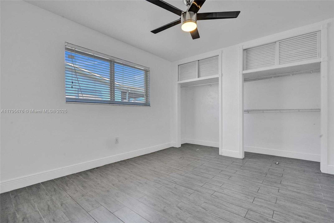
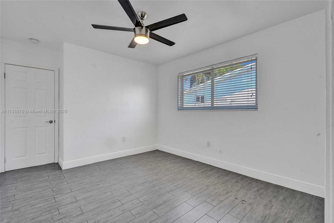
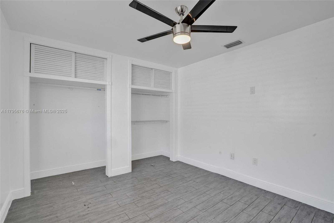
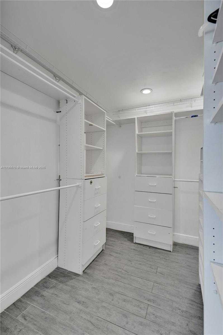
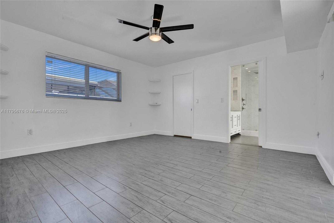
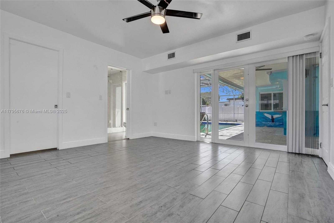
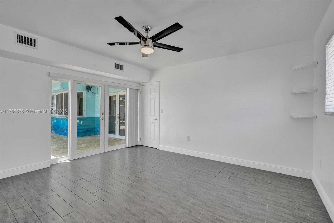
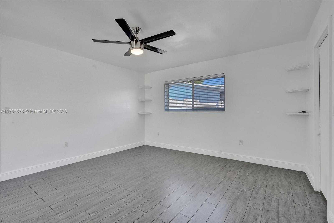
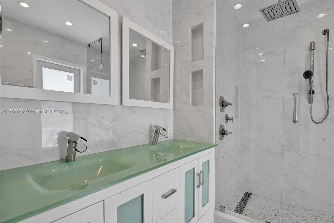
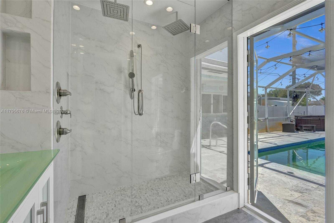
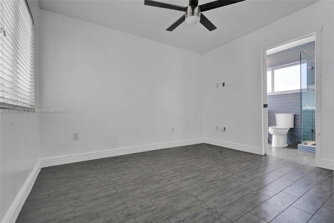
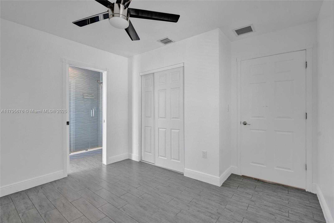
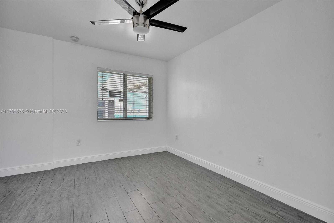
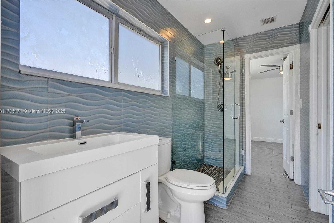
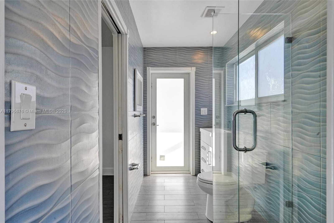
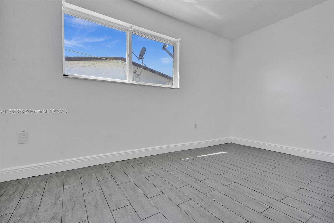
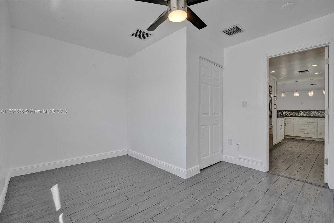
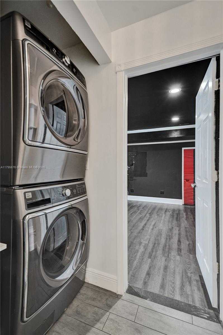
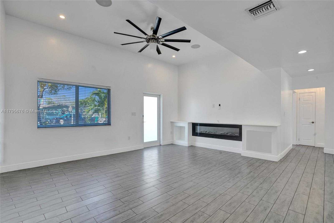
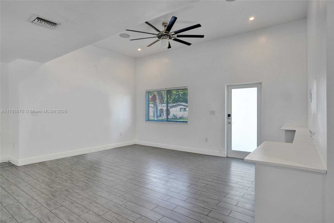
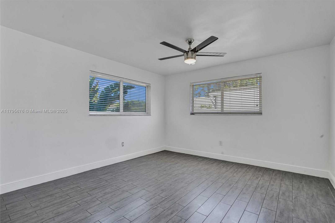
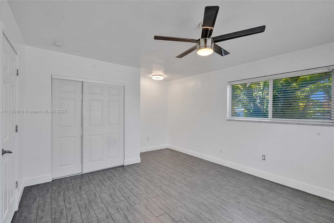
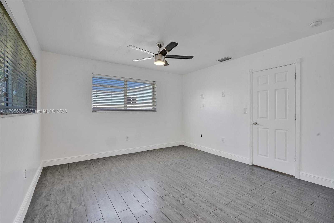
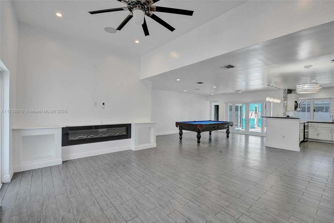
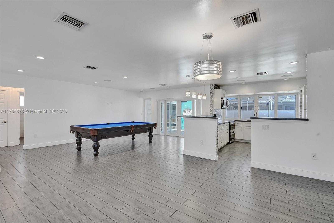
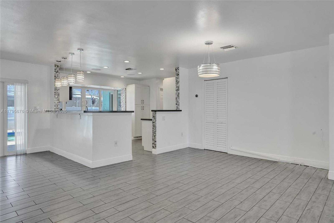
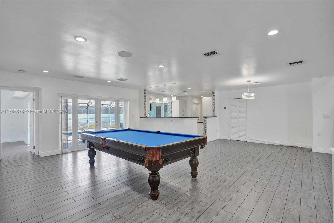
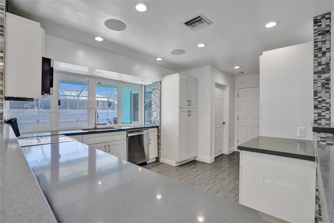
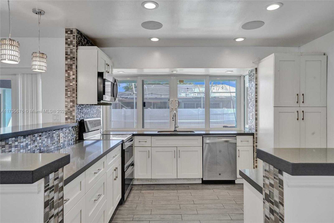
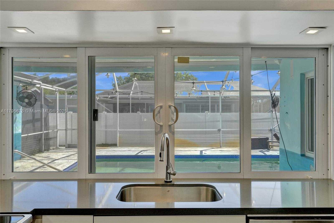
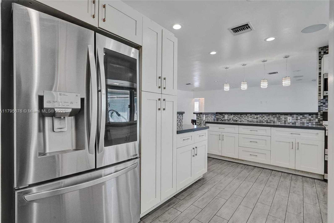
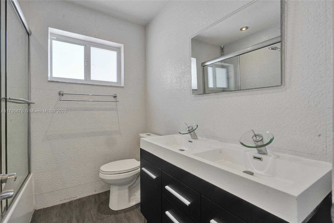
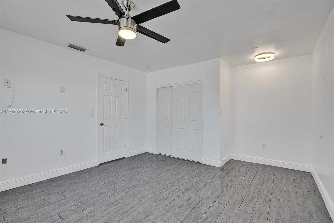
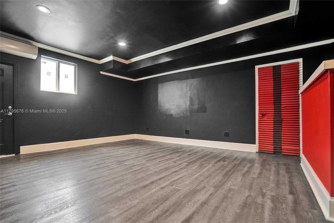
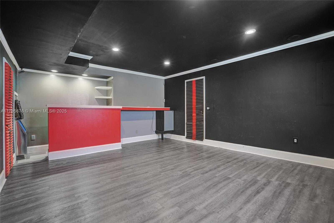
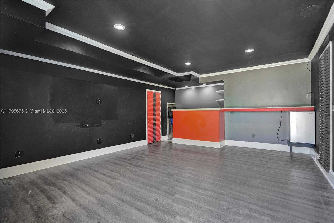
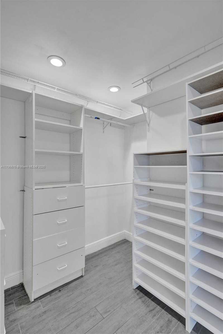
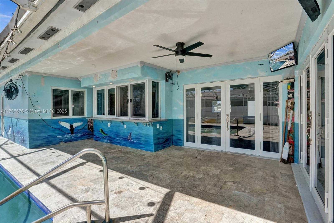
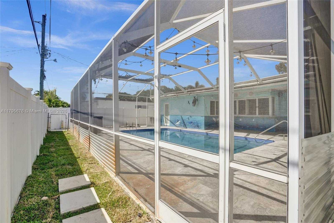
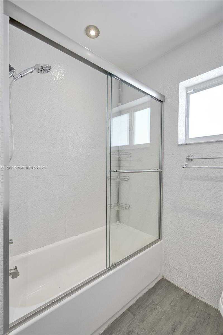
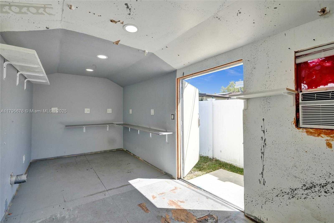
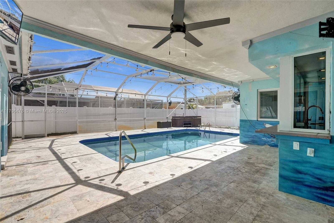
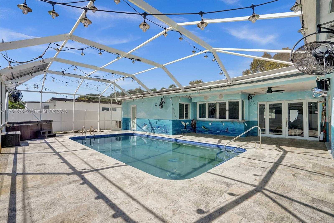
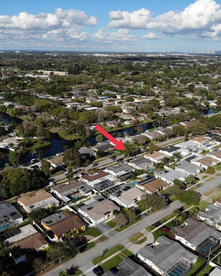
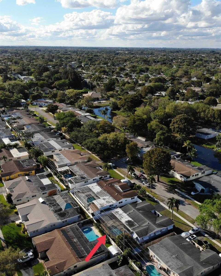
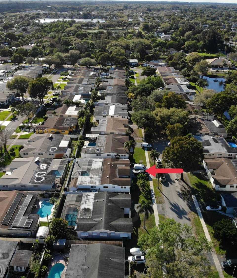
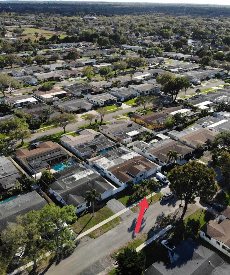
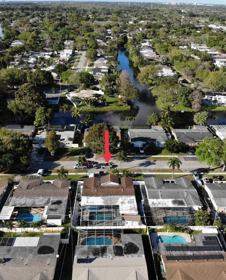
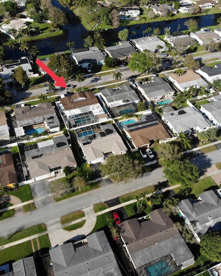
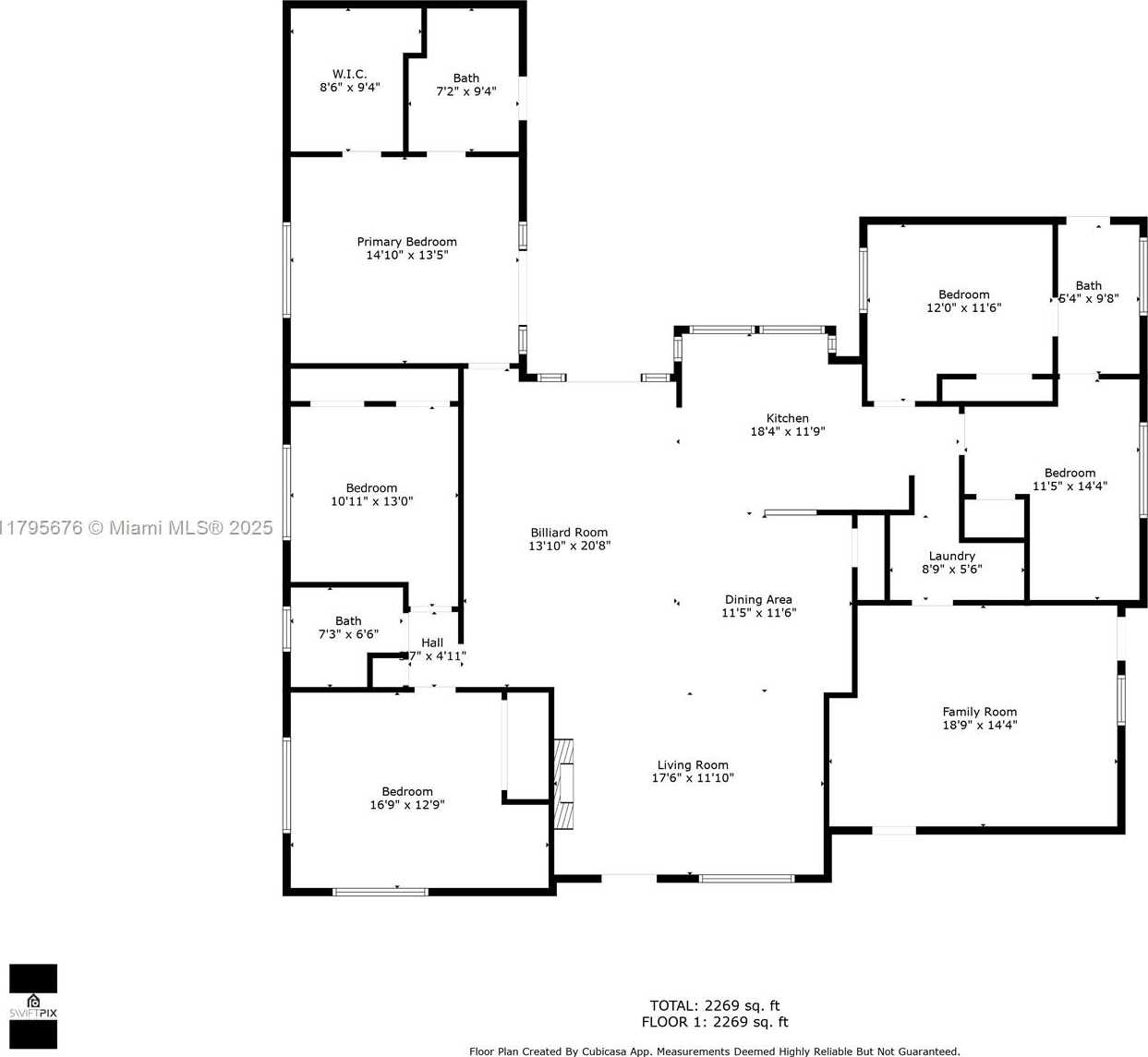
Contáctenos
Programar un Tour
| Dirección | 9240 54TH ST, Cooper City |
| Nombre del Edificio | COOPER ESTATES SEC 1 |
| Tipo de Propiedad | Single Family Residence |
| Estilo de la Propiedad | Single Family-Annual, House |
| Precio | $5,500 |
| Precio Previo | 0 (29 días atrás) |
| Estatus de la Propiedad | Active |
| Número MLS | A11795676 |
| Número de Habitaciones | 5 |
| Número de Baños Completos | 3 |
| Superficie Habitable | 1921 |
| Tamaño del Lote | 7500 |
| Año de Construcción | 1972 |
| Número de Espacios en Garaje | 2 |
| Período de Alquiler | Monthly |
| Número de Folio | 504132110460 |
| Información de Zonificación | R-1-B |
| Días en el Mercado | 29 |
Descripción Detallada: Come view this stunning rare 5 bedroom 3 Bathroom single family home with a split floor plan in the heart of Cooper City! This home has to many features to list. Starting with impact windows and doors, roof and ac replaced in 2019, screened in heated pool, full irrigation system, generator hook up, electric car charging station, quartz counter tops, stainless steal appliances, ice machines, tile wood plank floors, tankless water heater, surround sound system, high hat lighting, updated bathrooms, sauna, nest ac system, as well as many many more. Space on the left side of home to park a boat as well. The garage was converted into a man cave and can be used as a 6th bedroom or converted back by removing the drywall. This home is someplace special and wont last long!
Propiedad añadida a favoritos
Préstamo
Hipoteca
Experto
Ocultar
Información de Dirección
| Estado | Florida |
| Ciudad | Cooper City |
| Condado | Broward County |
| Código Postal | 33328 |
| Dirección | 9240 54TH ST |
| Sección | 32 |
| Código Postal (4 Dígitos) | 5806 |
Información Financiera
| Precio | $5,500 |
| Precio por Pie | $0 |
| Número de Folio | 504132110460 |
| Período de Alquiler | Monthly |
Descripciones Completas
| Descripción Detallada | Come view this stunning rare 5 bedroom 3 Bathroom single family home with a split floor plan in the heart of Cooper City! This home has to many features to list. Starting with impact windows and doors, roof and ac replaced in 2019, screened in heated pool, full irrigation system, generator hook up, electric car charging station, quartz counter tops, stainless steal appliances, ice machines, tile wood plank floors, tankless water heater, surround sound system, high hat lighting, updated bathrooms, sauna, nest ac system, as well as many many more. Space on the left side of home to park a boat as well. The garage was converted into a man cave and can be used as a 6th bedroom or converted back by removing the drywall. This home is someplace special and wont last long! |
| Cómo Llegar | Use Google Maps |
| Descripción del Diseño | First Floor Entry |
| Descripción del Techo | Shingle |
| Características Interiores | First Floor Entry, Split Bedroom, Walk-In Closet (s) |
| Información de Amueblamiento | Unfurnished |
| Equipos Electrodomésticos | Dishwasher, Disposal, Dryer, Electric Water Heater, Ice Maker, Microwave, Electric Range, Refrigerator, Washer |
| Descripción de la Piscina | In Ground, Heated, Hot Tub, Screen Enclosure |
| Instalaciones | Spa / Hot Tub |
| Descripción del Sistema de Enfriamiento | Central Air |
| Descripción del Agua | Municipal Water |
| Descripción de los Drenajes | Sewer |
| Descripción del Estacionamiento | 2 Spaces, Additional Spaces Available, Electric Vehicle Charging Station (s) |
| Restricciones de Mascotas | Yes |
Parámetros de la Propiedad
| Número de Habitaciones | 5 |
| Número de Baños Completos | 3 |
| Balcón Incluye | 1 |
| Superficie Habitable | 1921 |
| Tamaño del Lote | 7500 |
| Información de Zonificación | R-1-B |
| Año de Construcción | 1972 |
| Tipo de Propiedad | Single Family Residence |
| Estilo | Single Family-Annual, House |
| Nombre del Edificio | COOPER ESTATES SEC 1 |
| Nombre del Desarrollo | COOPER ESTATES SEC 1 |
| Tipo de Construcción | CBS Construction |
| Número de Espacios en Garaje | 2 |
| Listado con | Keller Williams Central |
