2414 DEER CREEK RD, Weston
$8,500 USD 4 3
Imágenes
Mapa
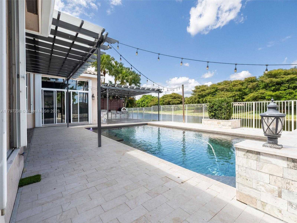

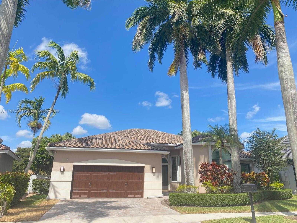
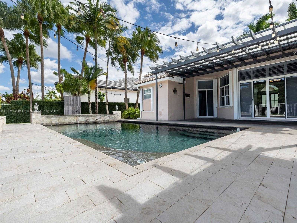
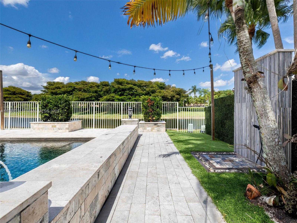
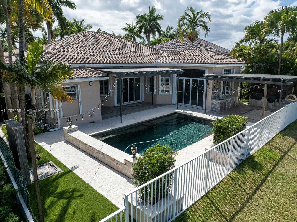
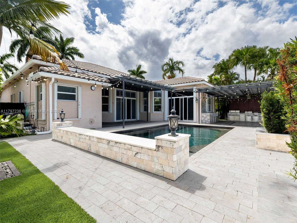
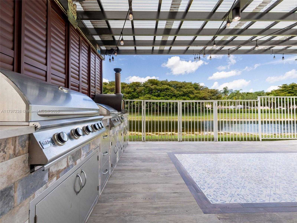
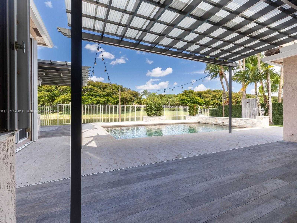
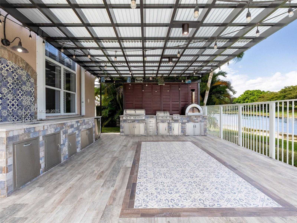
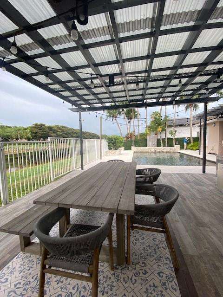
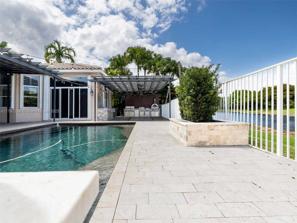
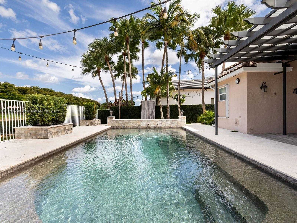
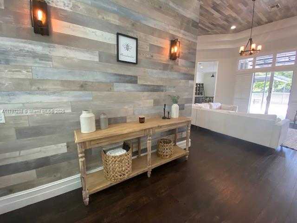
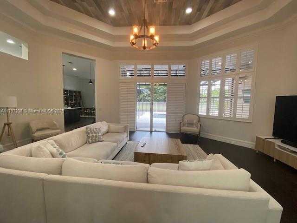
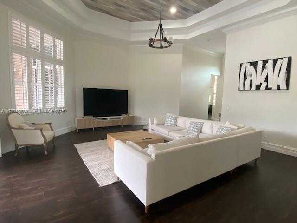
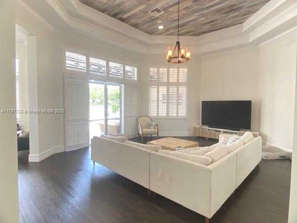
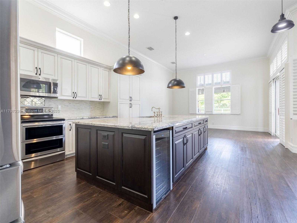
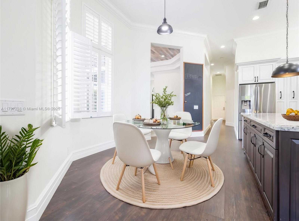
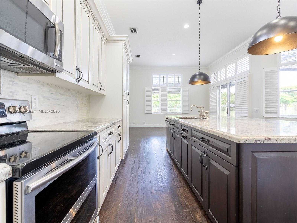
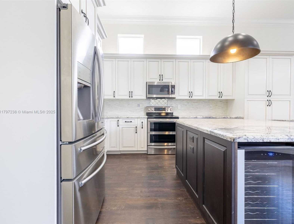
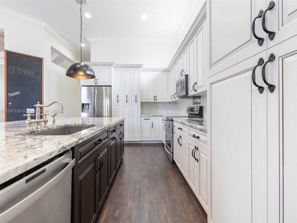
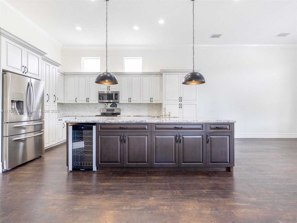
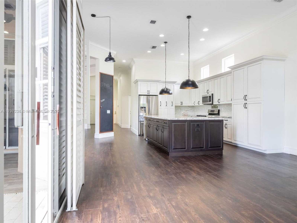
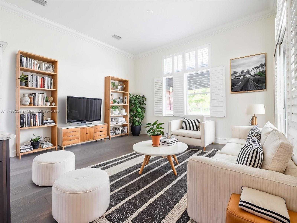
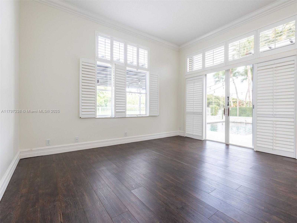
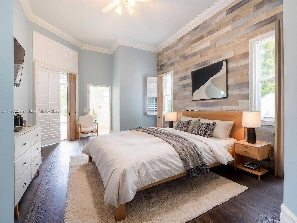
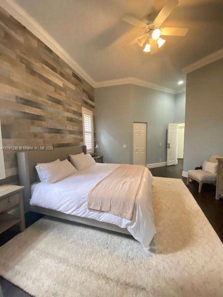
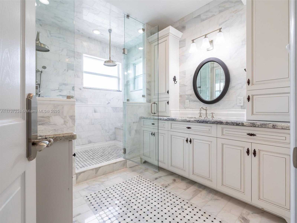
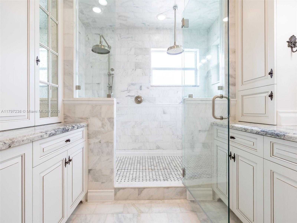
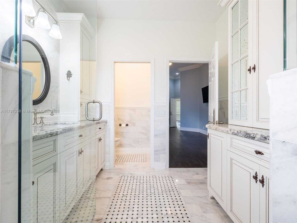
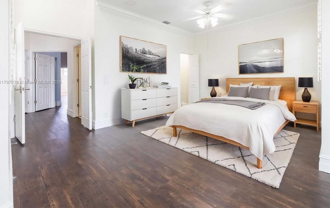
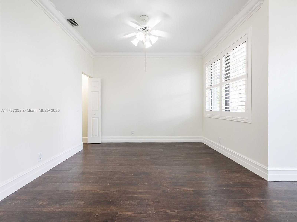
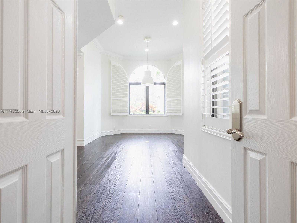
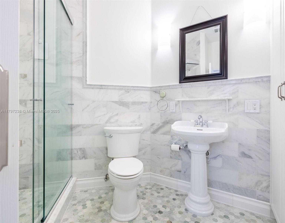
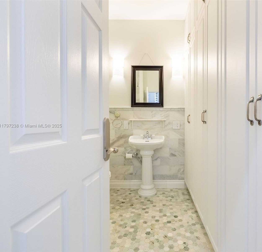
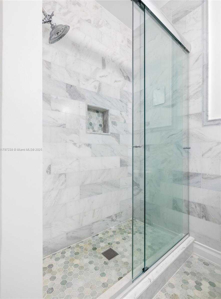
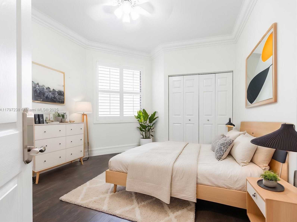
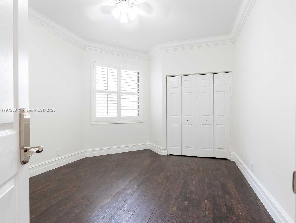
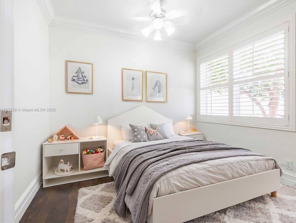
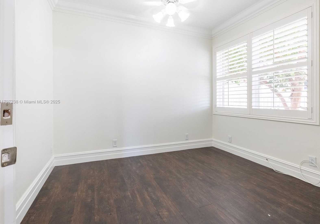
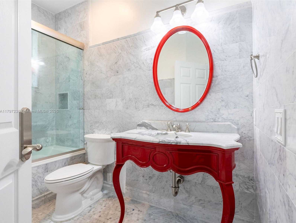
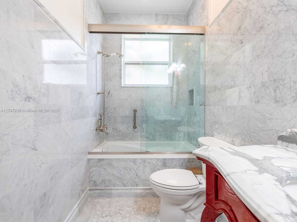
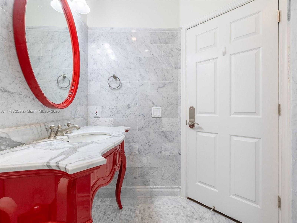
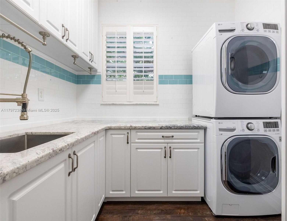
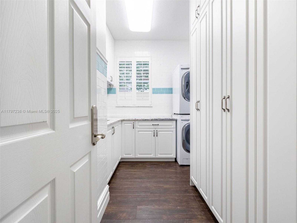
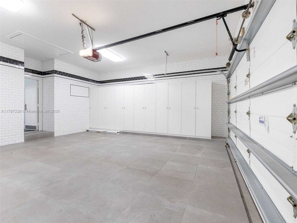
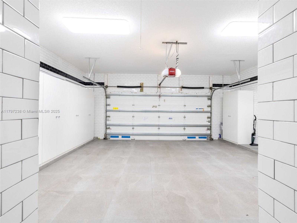
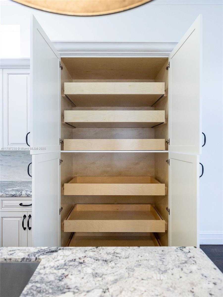
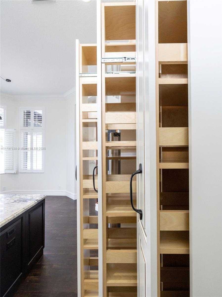
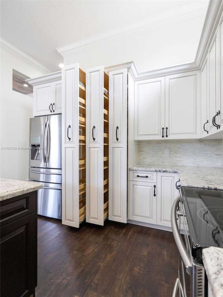
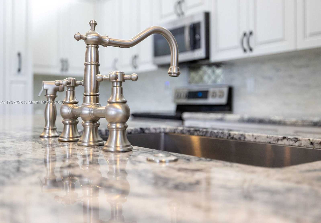
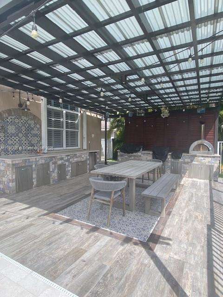
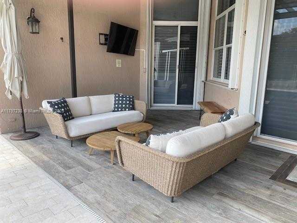
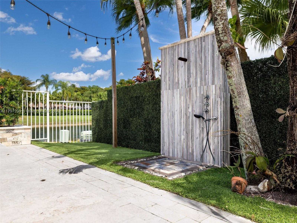
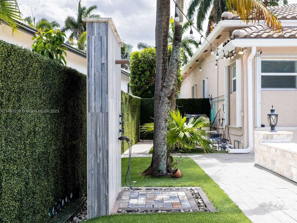
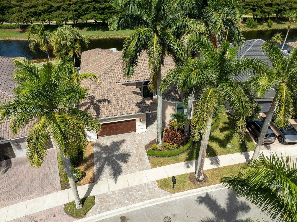
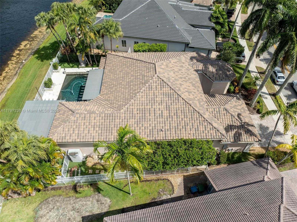
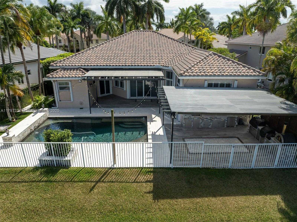
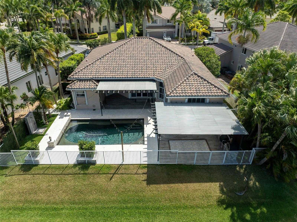
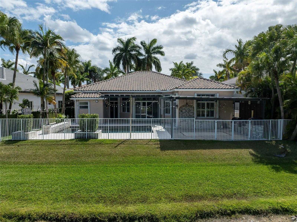
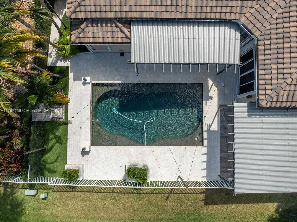
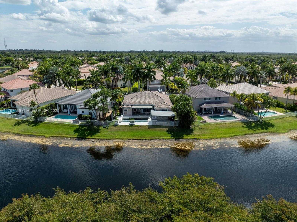
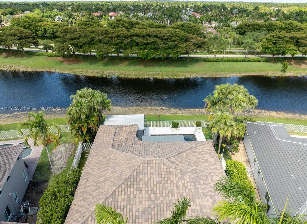
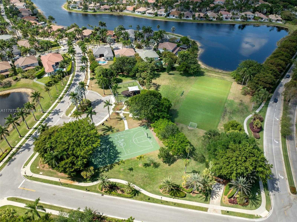
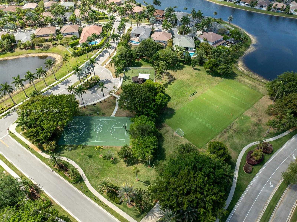
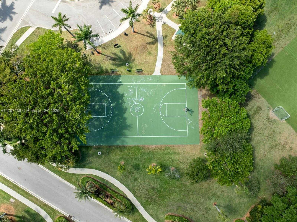
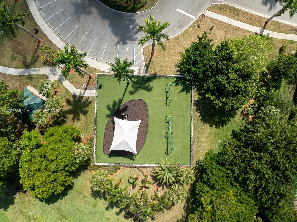
Contáctenos
Programar un Tour
| Dirección | 2414 DEER CREEK RD, Weston |
| Nombre del Edificio | Hunters Point |
| Tipo de Propiedad | Single Family Residence |
| Estilo de la Propiedad | Single Family-Annual, House |
| Precio | $8,500 |
| Precio Previo | 0 (6 días atrás) |
| Estatus de la Propiedad | Pending |
| Número MLS | A11797238 |
| Número de Habitaciones | 4 |
| Número de Baños Completos | 3 |
| Superficie Habitable | 2892 |
| Tamaño del Lote | 10736 |
| Año de Construcción | 1998 |
| Número de Espacios en Garaje | 2 |
| Período de Alquiler | Annually |
| Número de Folio | 503914010840 |
| Información de Zonificación | R-3 |
| Días en el Mercado | 6 |
Descripción Detallada: Welcome to your new home in Weston Hills Country Club! 100% Updated, upgraded with elegant finishes, boasting new roof, impact windows and the most beautiful backyard! Open, bright and airy floor plan with seamless integration of living, dining and kitchen areas. Fully upgraded gourmet kitchen, equipped with high end appliances and ample counter space. Custom cabinetry in bathrooms, laundry room and garage! Endless storage in this home! 4 bedrooms, one of them extra large (4th and 5ths bedroom joined together), perfect as In Laws quarters. Refined updated bathrooms, gorgeous details all around. Step outside to the highlight of the property: a breathtaking modern pool and a gourmet outdoor kitchen, including a pizza oven, barbecue and more! Stunning lake views! Easy to show!
Propiedad añadida a favoritos
Préstamo
Hipoteca
Experto
Ocultar
Información de Dirección
| Estado | Florida |
| Ciudad | Weston |
| Condado | Broward County |
| Código Postal | 33327 |
| Dirección | 2414 DEER CREEK RD |
| Sección | 14 |
| Código Postal (4 Dígitos) | 1442 |
Información Financiera
| Precio | $8,500 |
| Precio por Pie | $0 |
| Número de Folio | 503914010840 |
| Período de Alquiler | Annually |
Descripciones Completas
| Descripción Detallada | Welcome to your new home in Weston Hills Country Club! 100% Updated, upgraded with elegant finishes, boasting new roof, impact windows and the most beautiful backyard! Open, bright and airy floor plan with seamless integration of living, dining and kitchen areas. Fully upgraded gourmet kitchen, equipped with high end appliances and ample counter space. Custom cabinetry in bathrooms, laundry room and garage! Endless storage in this home! 4 bedrooms, one of them extra large (4th and 5ths bedroom joined together), perfect as In Laws quarters. Refined updated bathrooms, gorgeous details all around. Step outside to the highlight of the property: a breathtaking modern pool and a gourmet outdoor kitchen, including a pizza oven, barbecue and more! Stunning lake views! Easy to show! |
| Vista de la Propiedad | Lake, Pool, Water |
| Acceso al Agua | Other |
| Descripción del Área hacia el Agua | Lake |
| Descripción del Diseño | First Floor Entry |
| Descripción del Techo | Barrel Roof |
| Descripción del Piso | Ceramic Floor, Wood |
| Características Interiores | First Floor Entry, Built-in Features, Cooking Island, Laundry Tub, Other, Pantry, Split Bedroom, Volume Cei |
| Características Exteriores | Barbeque, Built-In Grill, Lighting, Outdoor Shower |
| Información de Amueblamiento | Unfurnished |
| Equipos Electrodomésticos | Electric Water Heater, Dishwasher, Disposal, Dryer, Microwave, Electric Range, Refrigerator, Washer |
| Descripción de la Piscina | Auto Pool Clean, In Ground, Equipment Stays, Heated |
| Instalaciones | Child Play Area, Handball / Basketball, Other Membership Available |
| Descripción del Sistema de Enfriamiento | Ceiling Fan (s), Central Air, Electric |
| Descripción del Sistema de Calefacción | Central, Electric |
| Descripción del Agua | Municipal Water |
| Descripción de los Drenajes | Sewer |
| Descripción del Estacionamiento | No Rv / Boats, No Trucks / Trailers |
| Restricciones de Mascotas | Maximum 20 Lbs |
Parámetros de la Propiedad
| Número de Habitaciones | 4 |
| Número de Baños Completos | 3 |
| Superficie Habitable | 2892 |
| Tamaño del Lote | 10736 |
| Información de Zonificación | R-3 |
| Año de Construcción | 1998 |
| Tipo de Propiedad | Single Family Residence |
| Estilo | Single Family-Annual, House |
| Nombre del Modelo | Courtland |
| Nombre del Edificio | Hunters Point |
| Nombre del Desarrollo | Hunters Point,Weston Hills |
| Tipo de Construcción | Concrete Block With Brick,CBS Construction |
| Número de Historia | 1 |
| Número de Espacios en Garaje | 2 |
| Listado con | City Group Consulting, LLC |
