7131 WHITFIELD AVE, Boynton Beach
$435,000 USD 3 2
Imágenes
Mapa
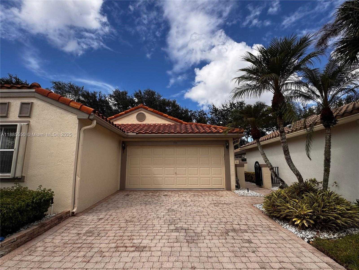

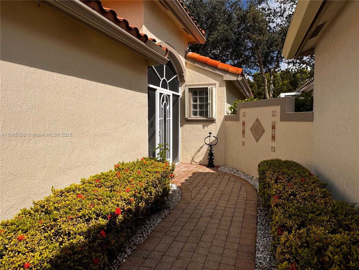
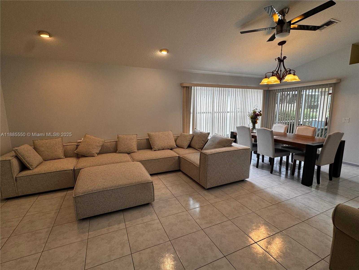
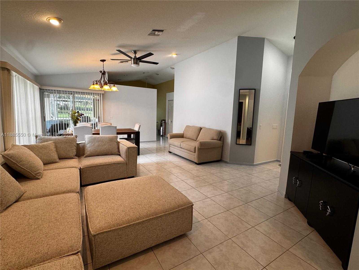
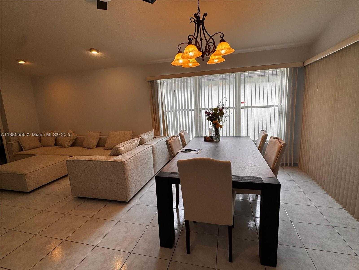
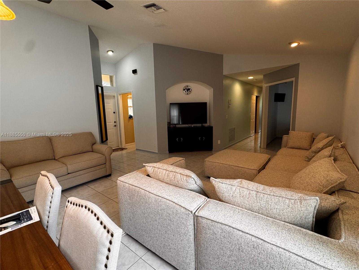
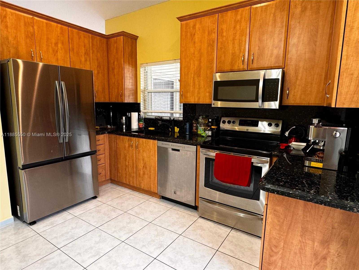
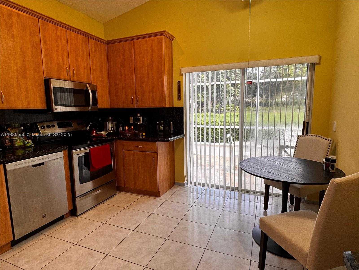
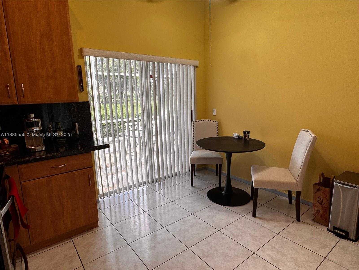
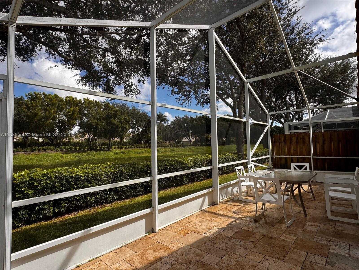
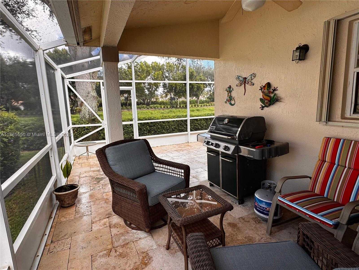
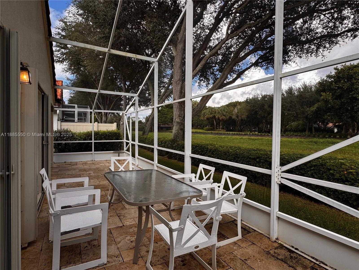
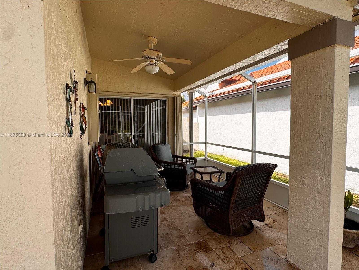
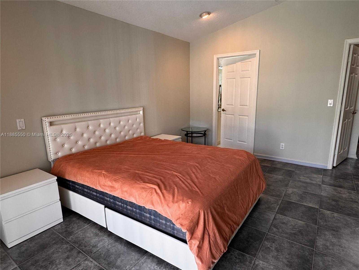
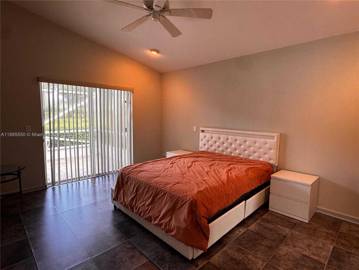
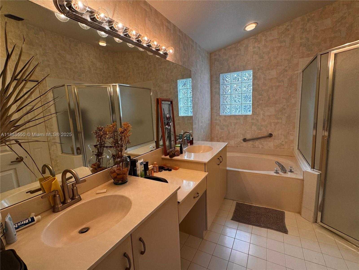
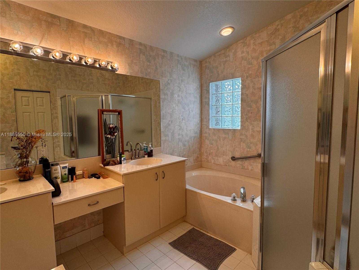
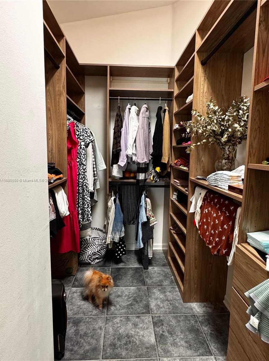
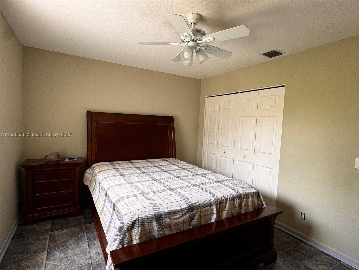
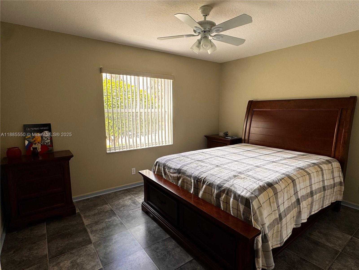
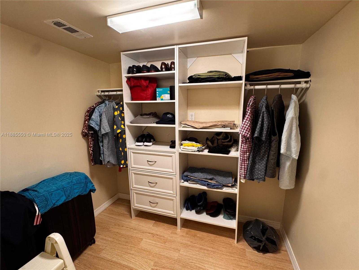
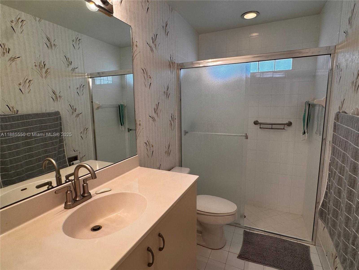
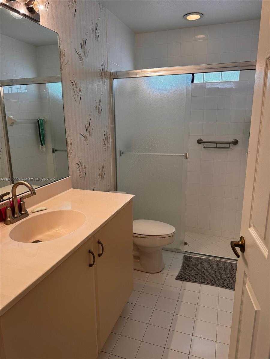
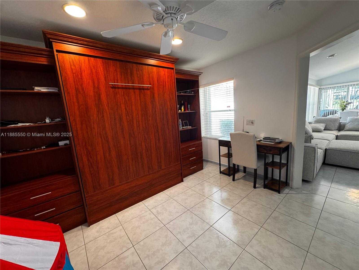
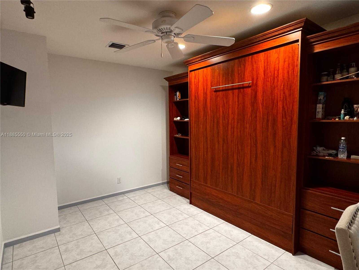
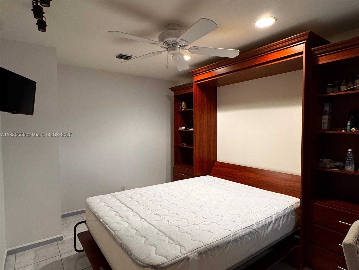
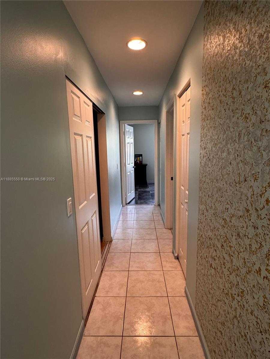
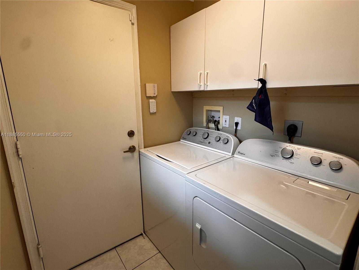
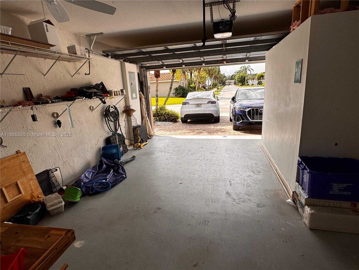
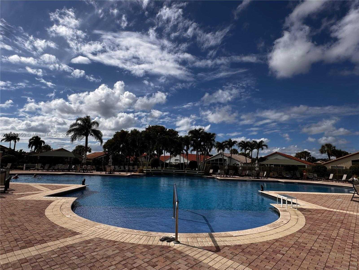
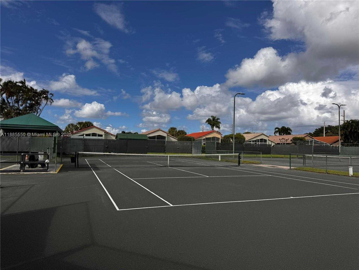
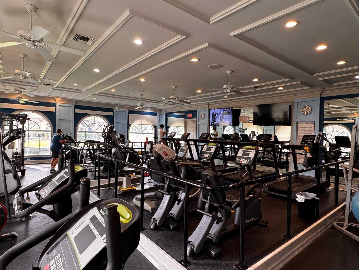
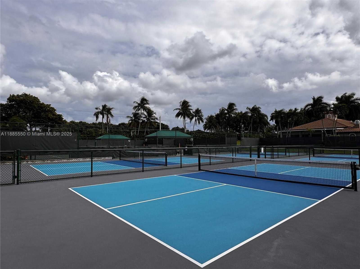
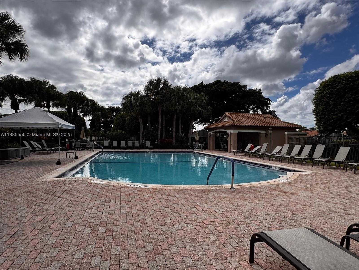
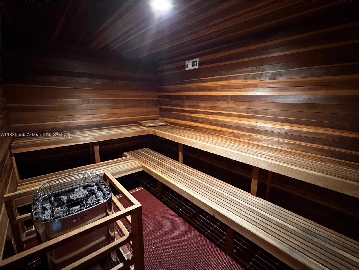
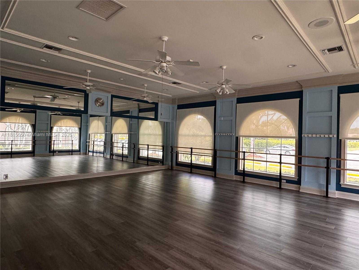
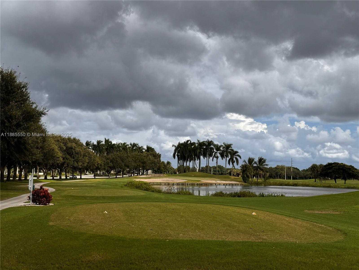
Contáctenos
Programar un Tour
| Dirección | 7131 WHITFIELD AVE, Boynton Beach |
| Nombre del Edificio | JONES PAR D |
| Tipo de Propiedad | Single Family Residence |
| Estilo de la Propiedad | R30-No Pool / No Water |
| Precio | $435,000 |
| Precio Previo | 0 (7 días atrás) |
| Estatus de la Propiedad | Active |
| Número MLS | A11885550 |
| Número de Habitaciones | 3 |
| Número de Baños Completos | 2 |
| Superficie Habitable | 1588 |
| Tamaño del Lote | 3913 |
| Año de Construcción | 1998 |
| Número de Espacios en Garaje | 2 |
| Número de Folio | 00424533040000290 |
| Información de Zonificación | PUD |
| Días en el Mercado | 8 |
Descripción Detallada: 3/2 SINGLE FAMILY HOME in desirable CASCADES Community. Beautiful, Just completely painted inside! High ceilings, Stainless steel appliances and granite countertop installed in kitchen, modern 42″ Cabinets and pantry. The 3rd bedroom has an amazing Murphy Bed. All closets custom fitted with California closets. Hurricane shutters. Roof replaced. Ideally situated on the end of the street, set near a lake and backs a canal, you have absolute privacy, w / no rear neighbors! Beautiful marble patio w / open private view. Cascades Community has an amazing clubhouse, gulf courts, 2 resort pools, restaurant, fitness center, tennis and pickleball, art centre, shows and parties. Furniture included in the price but can be moved by buyer request.
Propiedad añadida a favoritos
Préstamo
Hipoteca
Experto
Ocultar
Información de Dirección
| Estado | Florida |
| Ciudad | Boynton Beach |
| Condado | Palm Beach County |
| Código Postal | 33437 |
| Dirección | 7131 WHITFIELD AVE |
| Sección | 33 |
| Código Postal (4 Dígitos) | 6450 |
Información Financiera
| Precio | $435,000 |
| Precio por Pie | $0 |
| Número de Folio | 00424533040000290 |
| Tarifa de la Asociación Pagada | Monthly |
| Tarida de la Asociación | $499 |
| Valor del Impuesto | $4,030 |
| Año Fiscal | 2024 |
Descripciones Completas
| Descripción Detallada | 3/2 SINGLE FAMILY HOME in desirable CASCADES Community. Beautiful, Just completely painted inside! High ceilings, Stainless steel appliances and granite countertop installed in kitchen, modern 42″ Cabinets and pantry. The 3rd bedroom has an amazing Murphy Bed. All closets custom fitted with California closets. Hurricane shutters. Roof replaced. Ideally situated on the end of the street, set near a lake and backs a canal, you have absolute privacy, w / no rear neighbors! Beautiful marble patio w / open private view. Cascades Community has an amazing clubhouse, gulf courts, 2 resort pools, restaurant, fitness center, tennis and pickleball, art centre, shows and parties. Furniture included in the price but can be moved by buyer request. |
| Cómo Llegar | GO TO JOG ROAD ENTRANCE ONLY |
| Vista de la Propiedad | Canal, Garden |
| Descripción del Área hacia el Agua | Canal Width 1-80 Feet |
| Descripción del Diseño | Attached, One Story |
| Descripción del Techo | Curved / S-Tile Roof |
| Descripción del Piso | Other, Tile |
| Características Interiores | Built-in Features, Closet Cabinetry, Entrance Foyer, Laundry Tub, Pantry, Split Bedroom, Vaulted Ceiling (s |
| Características Exteriores | Barbeque |
| Equipos Electrodomésticos | Dishwasher, Disposal, Dryer, Electric Water Heater, Microwave, Electric Range, Refrigerator, Washer |
| Descripción del Sistema de Enfriamiento | Ceiling Fan (s), Central Air, Electric |
| Descripción del Sistema de Calefacción | Central, Electric |
| Descripción del Agua | Municipal Water |
| Descripción de los Drenajes | Public Sewer |
| Descripción del Estacionamiento | Covered, On Street |
| Restricciones de Mascotas | Restrictions Or Possible Restrictions |
Parámetros de la Propiedad
| Número de Habitaciones | 3 |
| Número de Baños Completos | 2 |
| Superficie Habitable | 1588 |
| Tamaño del Lote | 3913 |
| Información de Zonificación | PUD |
| Año de Construcción | 1998 |
| Tipo de Propiedad | Single Family Residence |
| Estilo | R30-No Pool / No Water |
| Nombre del Edificio | JONES PAR D |
| Nombre del Desarrollo | JONES PAR D |
| Tipo de Construcción | CBS Construction |
| Número de Espacios en Garaje | 2 |
| Listado con | Florida Best Realty, Inc. |
