5903 SOUTH WEST 54TH CT, Davie
$4,350,000 USD 5 6.5
Imágenes
Mapa
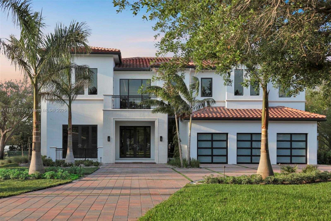

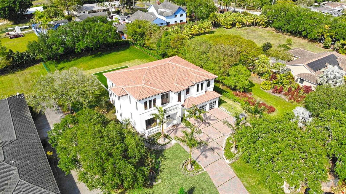
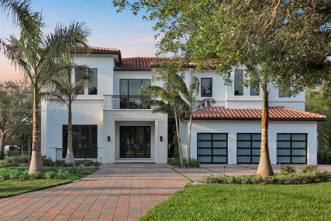
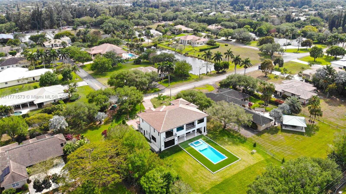
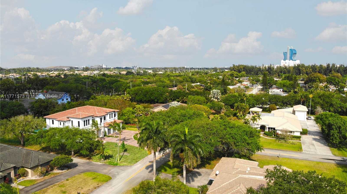
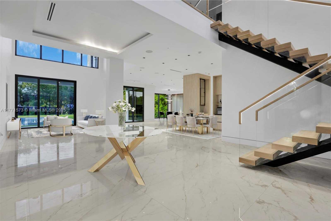
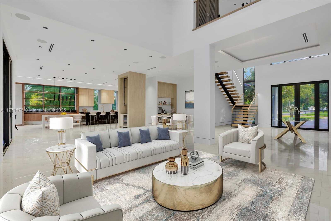
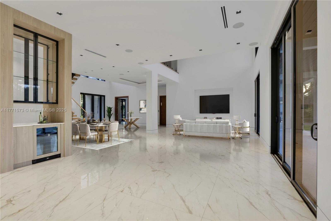
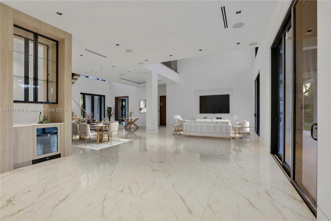
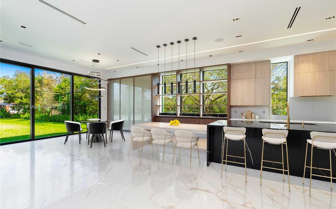
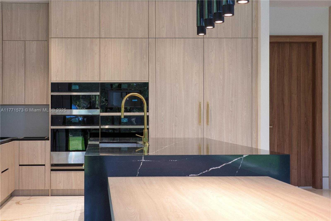
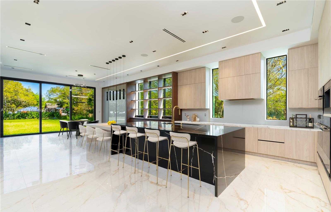
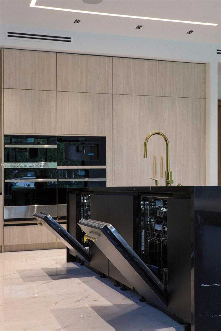
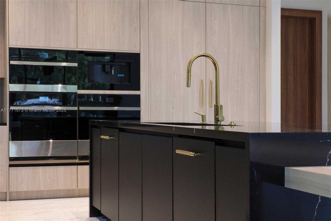
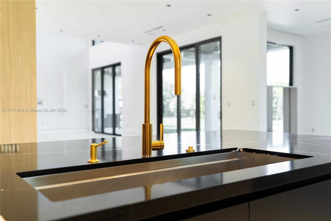
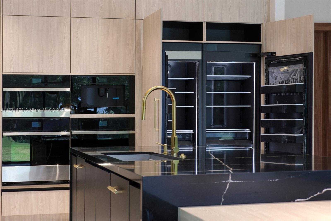
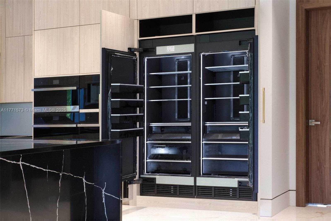
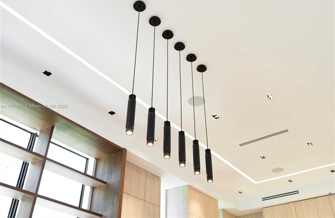
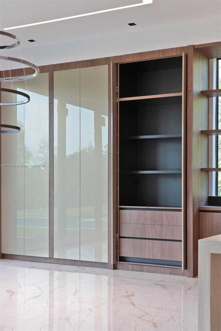
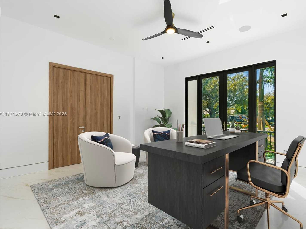
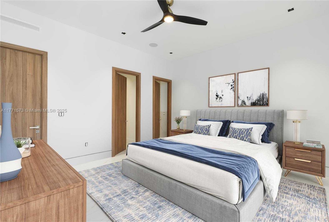
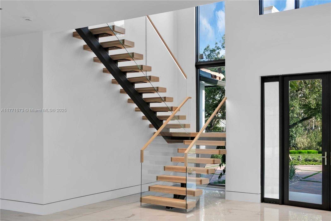
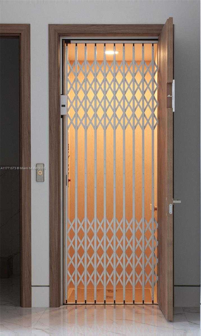
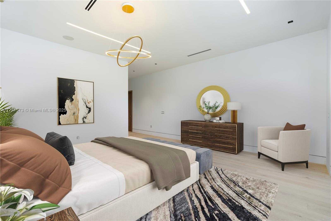
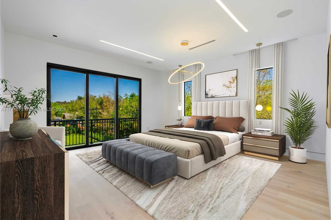
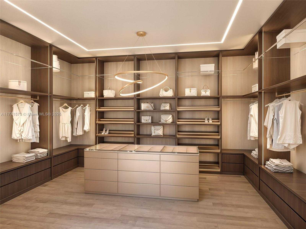
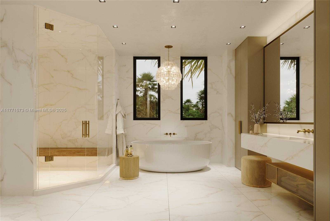
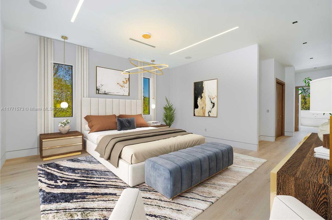
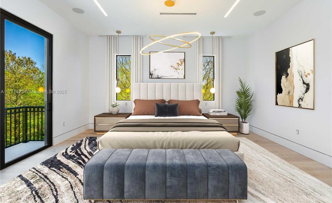

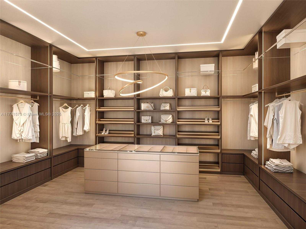
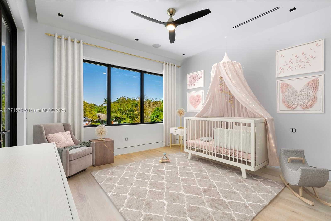
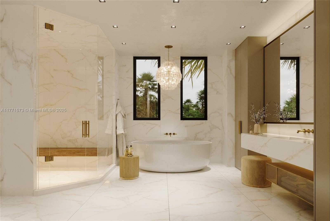

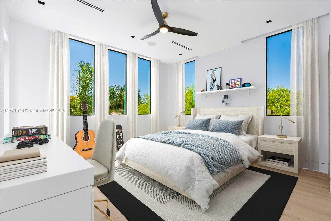
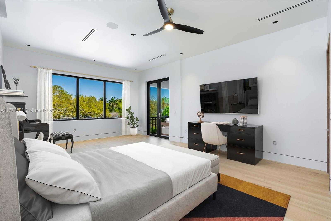
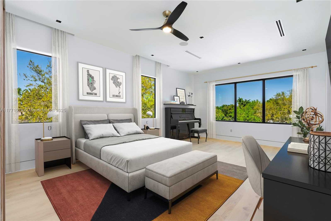
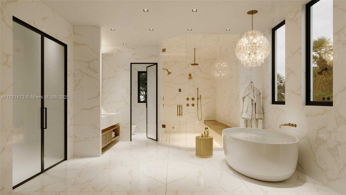
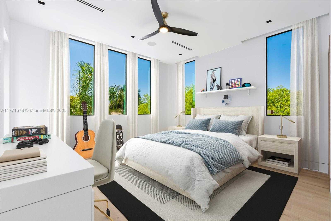
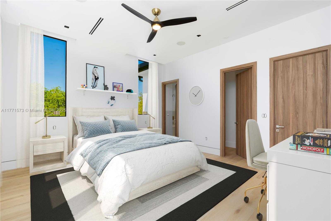
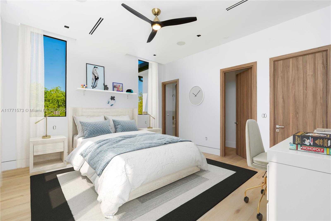
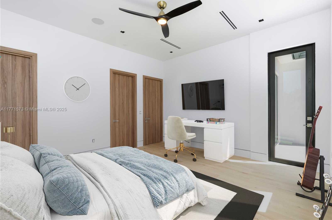
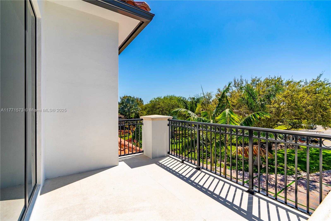
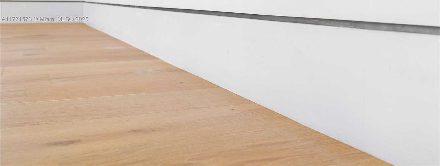
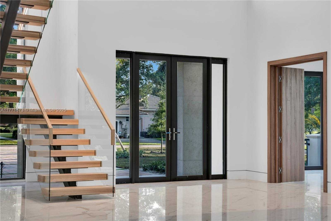
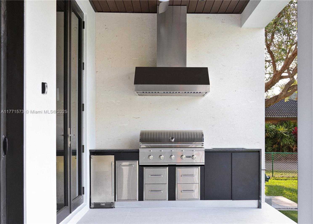
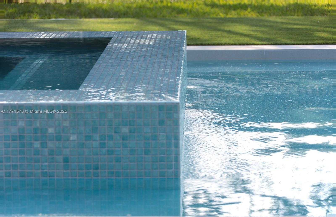
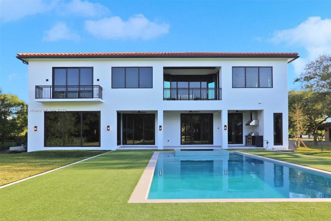
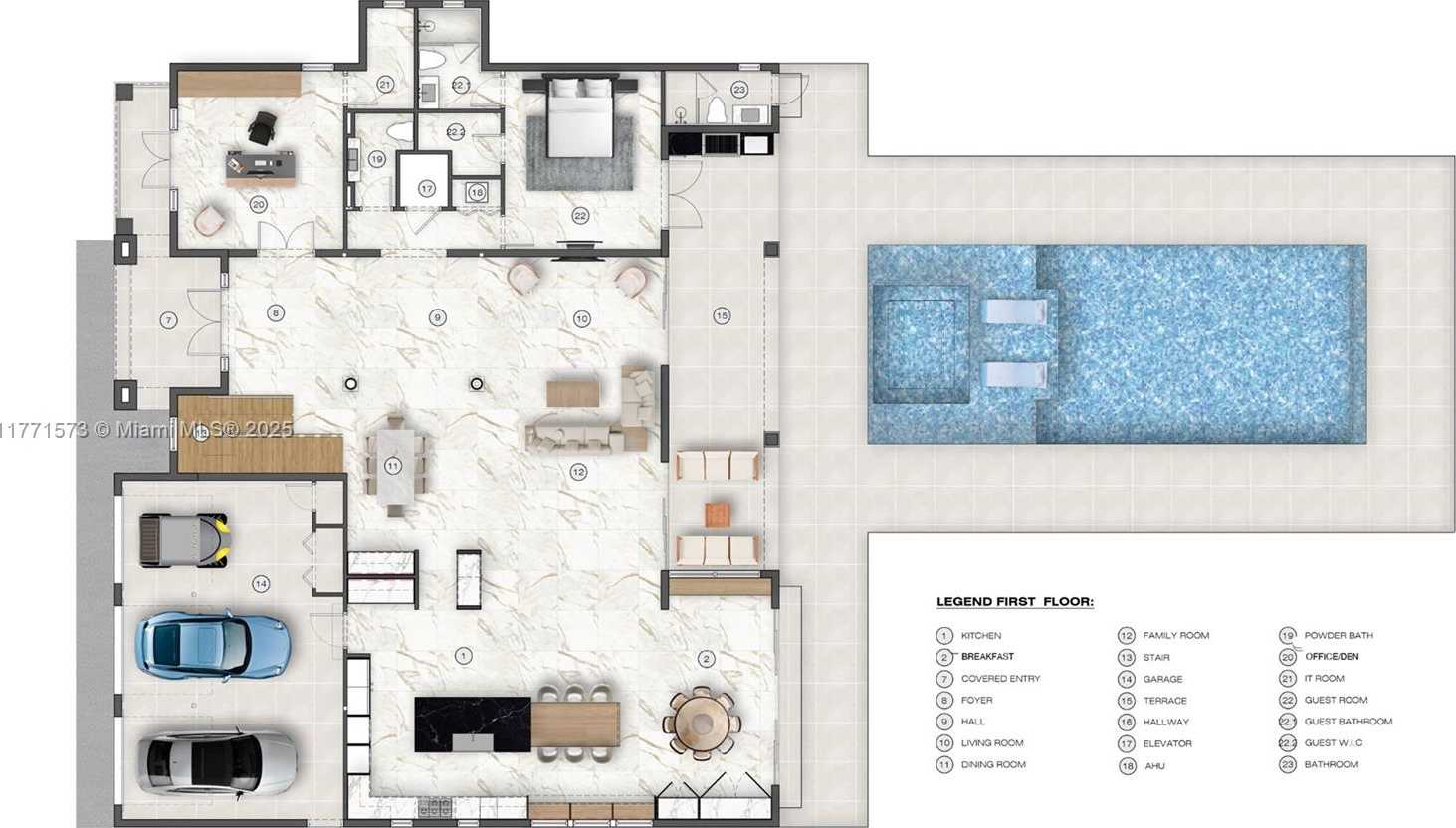
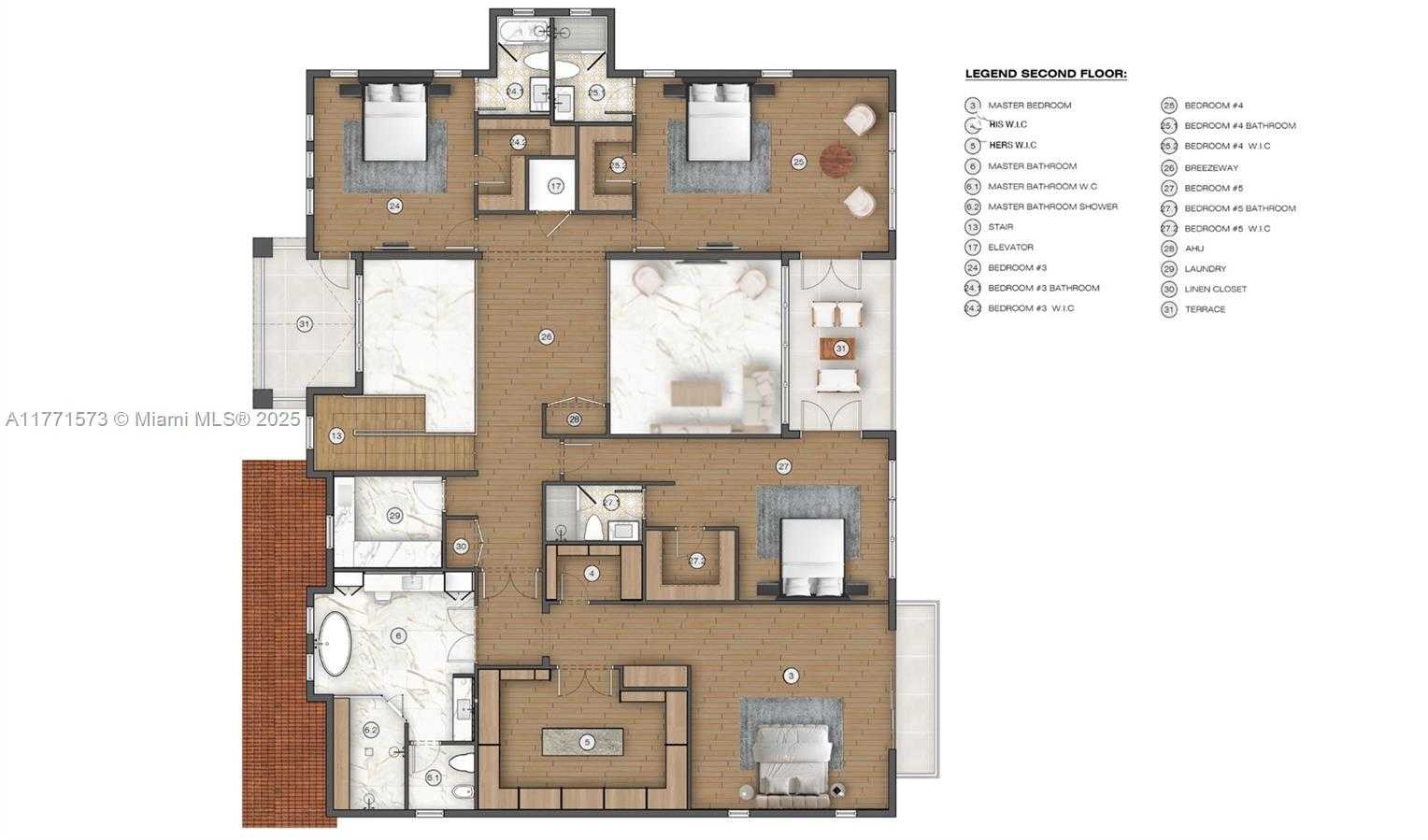
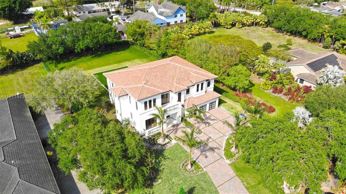
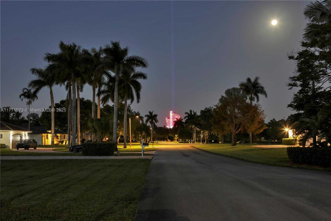
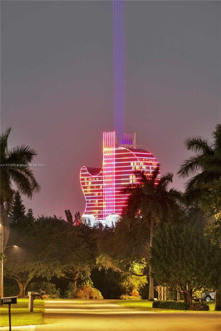
Contáctenos
Programar un Tour
| Dirección | 5903 SOUTH WEST 54TH CT, Davie |
| Nombre del Edificio | MC CALL NURSERY PLAT 1 |
| Tipo de Propiedad | Single Family Residence |
| Estilo de la Propiedad | Pool Only |
| Precio | $4,350,000 |
| Precio Previo | 0 (3 días atrás) |
| Estatus de la Propiedad | Active |
| Número MLS | A11771573 |
| Número de Habitaciones | 5 |
| Número de Baños Completos | 6 |
| Número de Medios Baños | 1 |
| Superficie Habitable | 6019 |
| Tamaño del Lote | 35381 |
| Año de Construcción | 2025 |
| Número de Espacios en Garaje | 3 |
| Número de Folio | 504135160080 |
| Información de Zonificación | A-1 |
| Días en el Mercado | 65 |
Descripción Detallada: Nestled in Hammer Heritage Estates, this modern masterpiece redefines luxury. Set on a one-acre lot, it was designed by renowned architect Philip Aguirre and built by Landmark Luxury Home Builders. Spanning 7,551 sq. Ft. With 6,019 sq. Ft. Of lavish living space, it offers five elegant bedrooms, six-and-a-half spa-like bathrooms, and a stylish office. Elevated for privacy and resilience, it boasts energy-efficient propane systems. The chef’s kitchen features JennAir appliances, dual dishwashers, and a gourmet coffee system. Enjoy a DTV + spa, heated pool, and lush landscaping. Smart home-ready with Control 4 automation, Atoms Surround Sound, private elevator, three-car garage, and high-impact Low-E glass. In an equestrian-friendly town, it blends modern luxury with country charm.
Propiedad añadida a favoritos
Préstamo
Hipoteca
Experto
Ocultar
Información de Dirección
| Estado | Florida |
| Ciudad | Davie |
| Condado | Broward County |
| Código Postal | 33314 |
| Dirección | 5903 SOUTH WEST 54TH CT |
| Sección | 35 |
| Código Postal (4 Dígitos) | 6120 |
Información Financiera
| Precio | $4,350,000 |
| Precio por Pie | $0 |
| Número de Folio | 504135160080 |
| Tarifa de la Asociación Pagada | Quarterly |
| Tarida de la Asociación | $250 |
| Valor del Impuesto | $6,960 |
| Año Fiscal | 2023 |
Descripciones Completas
| Descripción Detallada | Nestled in Hammer Heritage Estates, this modern masterpiece redefines luxury. Set on a one-acre lot, it was designed by renowned architect Philip Aguirre and built by Landmark Luxury Home Builders. Spanning 7,551 sq. Ft. With 6,019 sq. Ft. Of lavish living space, it offers five elegant bedrooms, six-and-a-half spa-like bathrooms, and a stylish office. Elevated for privacy and resilience, it boasts energy-efficient propane systems. The chef’s kitchen features JennAir appliances, dual dishwashers, and a gourmet coffee system. Enjoy a DTV + spa, heated pool, and lush landscaping. Smart home-ready with Control 4 automation, Atoms Surround Sound, private elevator, three-car garage, and high-impact Low-E glass. In an equestrian-friendly town, it blends modern luxury with country charm. |
| Cómo Llegar | Take the exit for Florida Turnpike and drive west on Griffin Road. at SW 61st Ave, then turn left at the traffic light—approximately a mile to Hammer Heritage Estates, a gated community. Enter the code at the gate to proceed. |
| Vista de la Propiedad | Other, Pool, Water |
| Descripción del Área hacia el Agua | Lake Access |
| Descripción del Diseño | Detached, Two Story |
| Descripción del Techo | Curved / S-Tile Roof |
| Descripción del Piso | Other, Wood |
| Características Interiores | First Floor Entry, Custom Mirrors, Elevator, Entrance Foyer, Other, Pantry, Split Bedroom, Walk-In Closet (s |
| Características Exteriores | Barbeque, Lighting, Open Balcony |
| Equipos Electrodomésticos | Dishwasher, Disposal, Dryer, Electric Water Heater, Free-Standing Freezer, Ice Maker, Microwave, Other Equipment / Appliances, Gas Range, Refrigerator, Self Cleaning Oven, Wall Oven |
| Descripción de la Piscina | In Ground, Heated, Pool Bath |
| Descripción del Sistema de Enfriamiento | Ceiling Fan (s), Central Air |
| Descripción del Sistema de Calefacción | Central |
| Descripción del Agua | Municipal Water |
| Descripción de los Drenajes | Public Sewer |
| Descripción del Estacionamiento | Driveway, Paver Block, On Street |
| Restricciones de Mascotas | Yes |
Parámetros de la Propiedad
| Número de Habitaciones | 5 |
| Número de Baños Completos | 6 |
| Número de Medios Baños | 1 |
| Superficie Habitable | 6019 |
| Tamaño del Lote | 35381 |
| Información de Zonificación | A-1 |
| Año de Construcción | 2025 |
| Tipo de Propiedad | Single Family Residence |
| Estilo | Pool Only |
| Nombre del Edificio | MC CALL NURSERY PLAT 1 |
| Nombre del Desarrollo | MC CALL NURSERY PLAT 1,HAMMER HERITAGE |
| Tipo de Construcción | CBS Construction |
| Dirección | South West |
| Número de Espacios en Garaje | 3 |
| Listado con | Josh Realty, Inc. |
