10310 NORTH WEST 31ST CT, Sunrise
$610,000 USD 3 2
Imágenes
Mapa
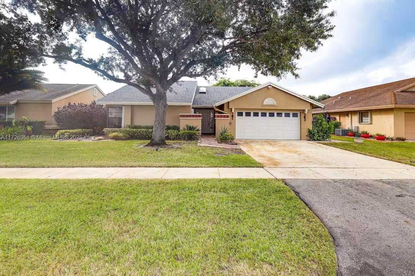

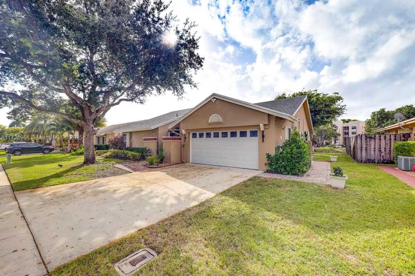
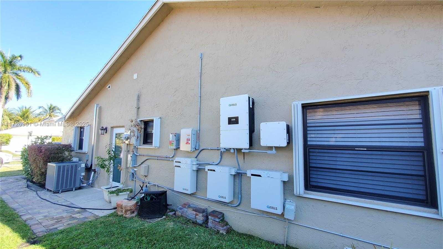
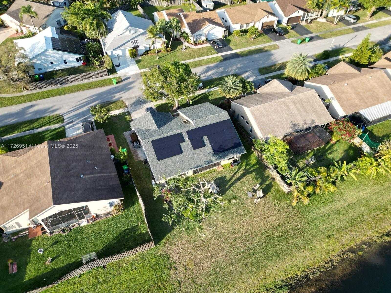
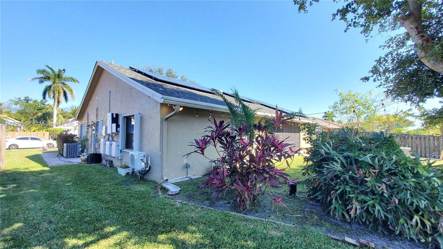
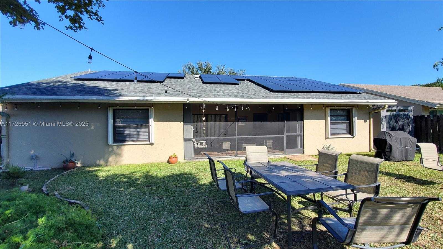
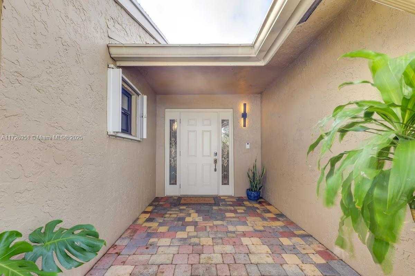
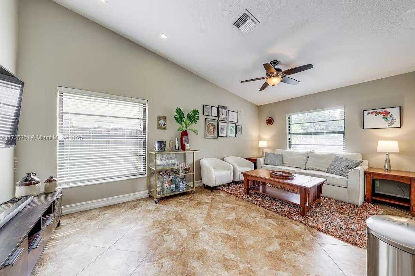
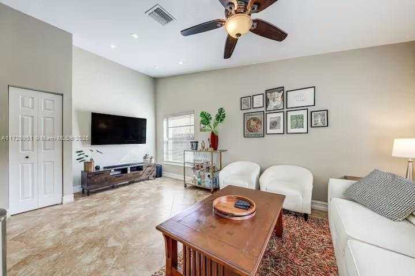
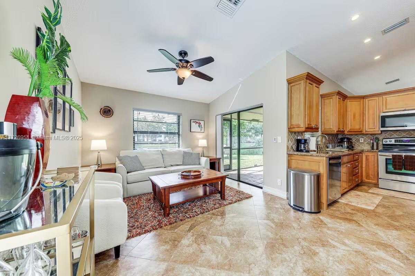
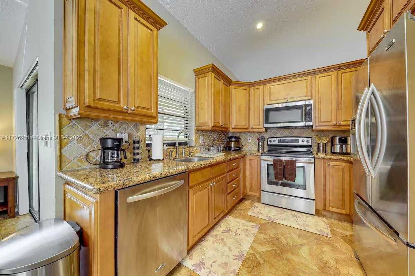
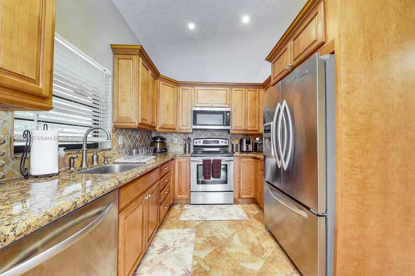
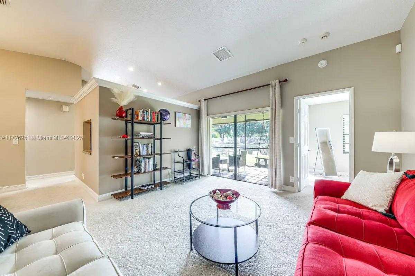
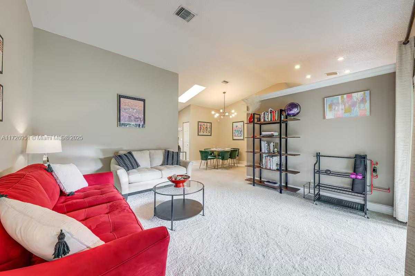
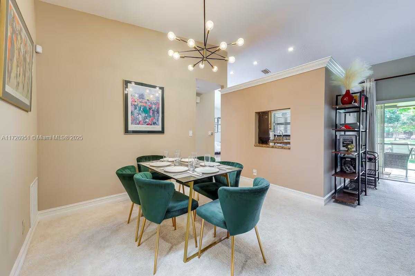
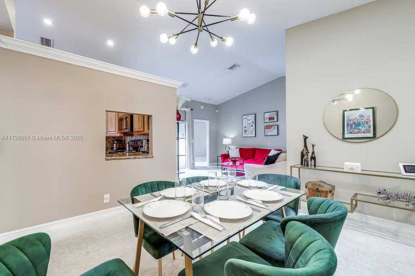
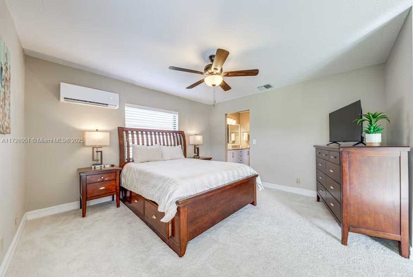
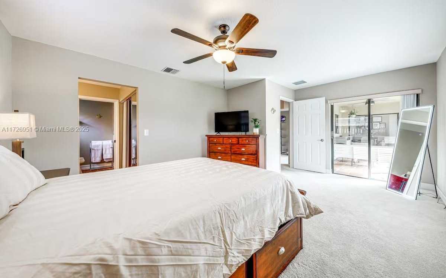
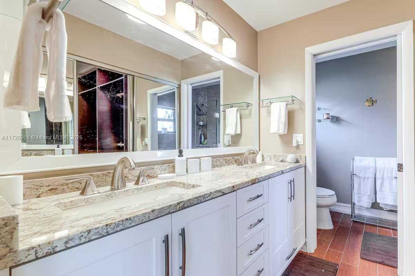
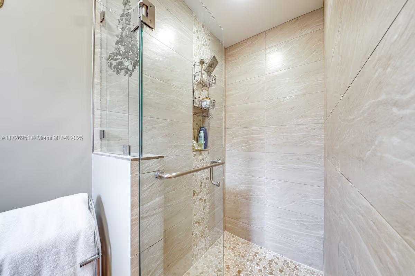
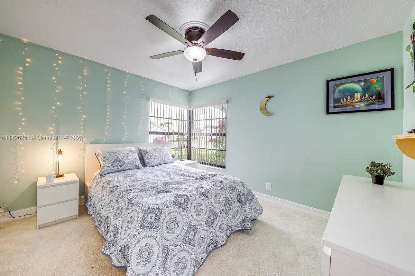
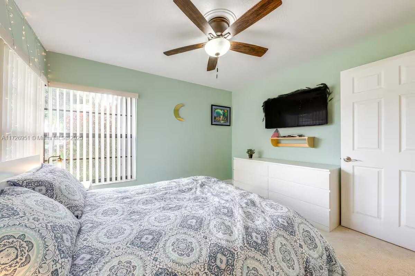
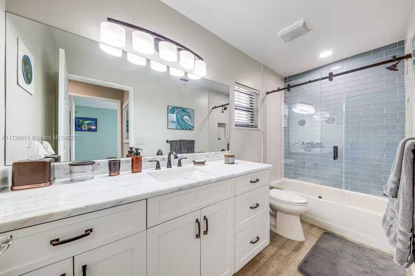
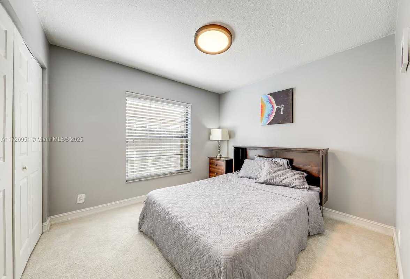
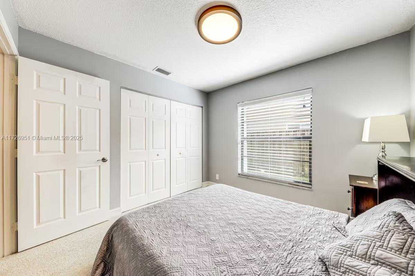
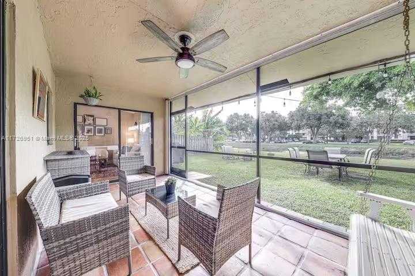
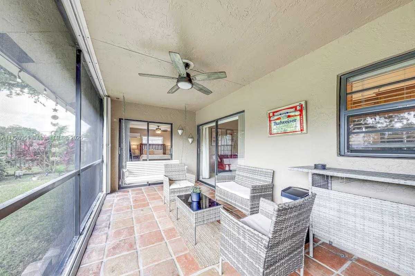
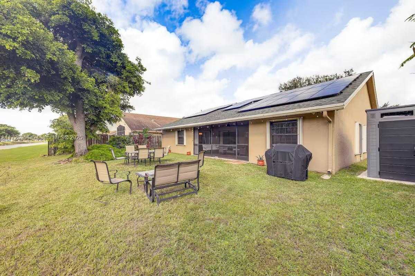
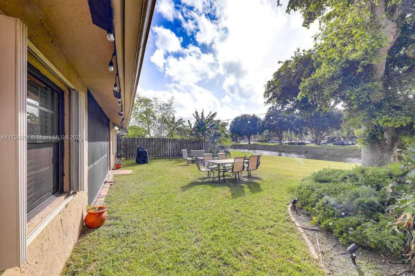
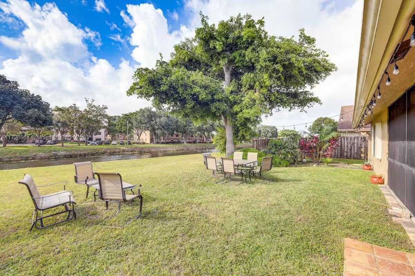
Contáctenos
Programar un Tour
| Dirección | 10310 NORTH WEST 31ST CT, Sunrise |
| Nombre del Edificio | WELLEBY S W QUADRANT |
| Tipo de Propiedad | Single Family Residence |
| Estilo de la Propiedad | House |
| Precio | $610,000 |
| Precio Previo | 0 (15 días atrás) |
| Estatus de la Propiedad | Active |
| Número MLS | A11726951 |
| Número de Habitaciones | 3 |
| Número de Baños Completos | 2 |
| Superficie Habitable | 1570 |
| Tamaño del Lote | 7025 |
| Año de Construcción | 1988 |
| Número de Espacios en Garaje | 2 |
| Número de Folio | 494119131180 |
| Información de Zonificación | RS-5 |
| Días en el Mercado | 124 |
Descripción Detallada: Beautifully remodeled baths and kitchen, complete with top-of-the-line appliances, make this home truly exceptional! The kitchen features elegant wood cabinets. This 3-bedroom, 2-bathroom home is move-in ready and boasts a split-bedroom plan with a spacious master suite and a stunning master bath. Enjoy the tiled screened porch with serene canal views. There’s a separate dining area and a spacious family room. New roof and solar panels with 3 backup batteries have been installed, offering energy efficiency and sustainability. Equipped with electric car charger. Accordion shutters throughout along with an impact rated garage door for full insurance credits, you’ll have peace of mind during hurricane season. From the moment you park and approach the welcoming front door, you’ll feel at home!
Propiedad añadida a favoritos
Préstamo
Hipoteca
Experto
Ocultar
Información de Dirección
| Estado | Florida |
| Ciudad | Sunrise |
| Condado | Broward County |
| Código Postal | 33351 |
| Dirección | 10310 NORTH WEST 31ST CT |
| Sección | 19 |
| Código Postal (4 Dígitos) | 6839 |
Información Financiera
| Precio | $610,000 |
| Precio por Pie | $0 |
| Número de Folio | 494119131180 |
| Tarifa de la Asociación Pagada | Annually |
| Tarida de la Asociación | $144 |
| Valor del Impuesto | $13,183 |
| Año Fiscal | 2024 |
Descripciones Completas
| Descripción Detallada | Beautifully remodeled baths and kitchen, complete with top-of-the-line appliances, make this home truly exceptional! The kitchen features elegant wood cabinets. This 3-bedroom, 2-bathroom home is move-in ready and boasts a split-bedroom plan with a spacious master suite and a stunning master bath. Enjoy the tiled screened porch with serene canal views. There’s a separate dining area and a spacious family room. New roof and solar panels with 3 backup batteries have been installed, offering energy efficiency and sustainability. Equipped with electric car charger. Accordion shutters throughout along with an impact rated garage door for full insurance credits, you’ll have peace of mind during hurricane season. From the moment you park and approach the welcoming front door, you’ll feel at home! |
| Vista de la Propiedad | Canal |
| Acceso al Agua | Other |
| Descripción del Área hacia el Agua | WF / No Ocean Access, Canal Front, Canal Width 1-80 Feet |
| Descripción del Diseño | Detached, One Story |
| Descripción del Techo | Shingle |
| Descripción del Piso | Carpet, Tile |
| Características Interiores | First Floor Entry, Other |
| Equipos Electrodomésticos | Dishwasher, Dryer, Microwave, Electric Range, Refrigerator, Washer |
| Descripción del Sistema de Enfriamiento | Central Air |
| Descripción del Sistema de Calefacción | Central |
| Descripción del Agua | Municipal Water |
| Descripción de los Drenajes | Public Sewer |
| Descripción del Estacionamiento | Driveway, Electric Vehicle Charging Station (s) |
Parámetros de la Propiedad
| Número de Habitaciones | 3 |
| Número de Baños Completos | 2 |
| Superficie Habitable | 1570 |
| Tamaño del Lote | 7025 |
| Información de Zonificación | RS-5 |
| Año de Construcción | 1988 |
| Tipo de Propiedad | Single Family Residence |
| Estilo | House |
| Nombre del Edificio | WELLEBY S W QUADRANT |
| Nombre del Desarrollo | WELLEBY S W QUADRANT |
| Tipo de Construcción | CBS Construction |
| Dirección | North West |
| Número de Espacios en Garaje | 2 |
| Listado con | Enkasa, Inc. |
