1104 HYACINTH AVE, Sebring
$288,888 USD 2 1.5
Imágenes
Mapa
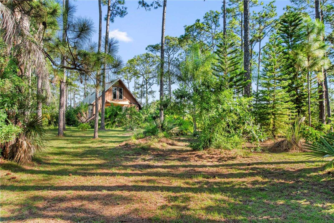

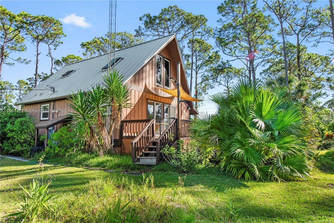
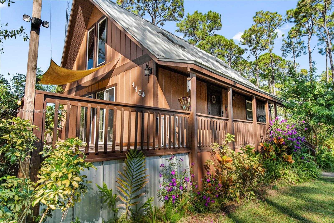
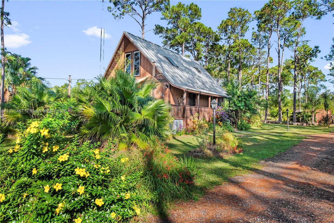
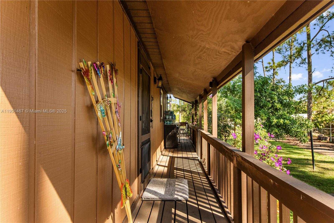
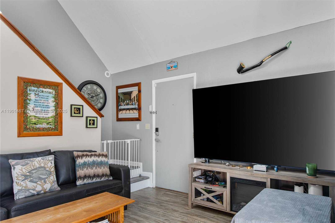
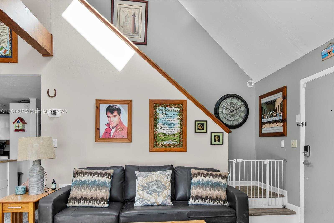
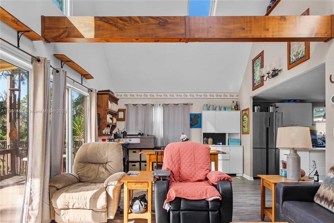
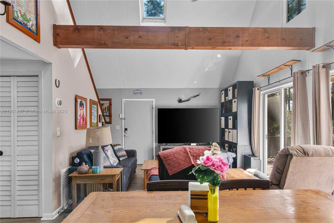
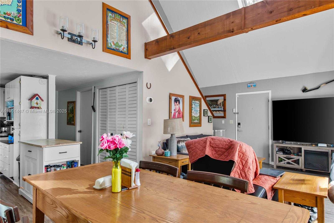
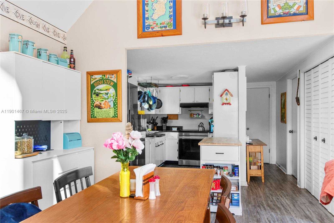
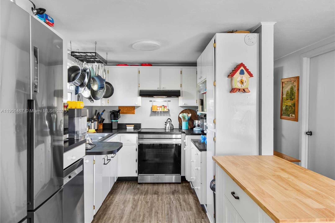
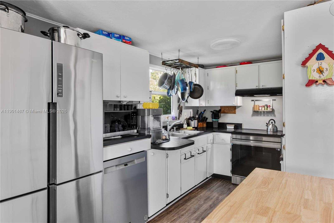
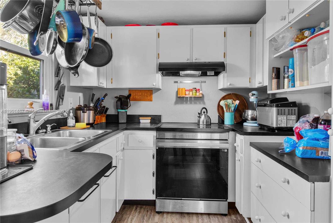
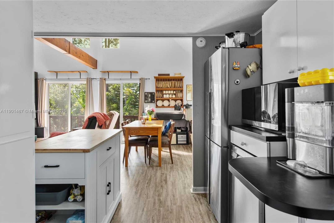
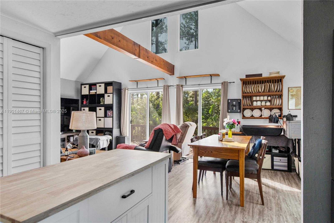
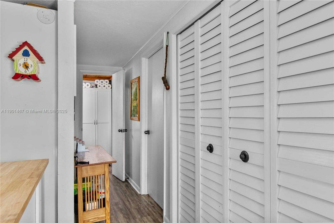
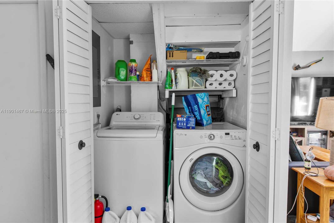
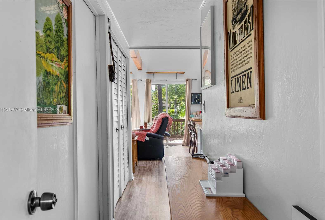
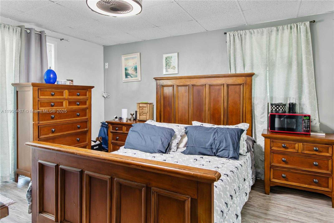
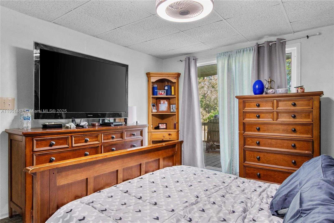
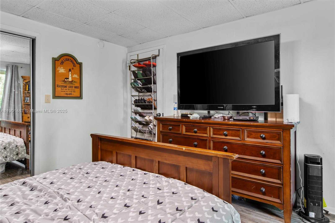
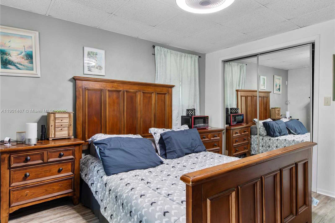
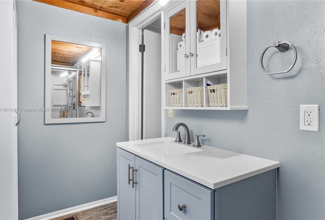
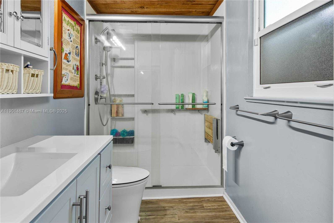
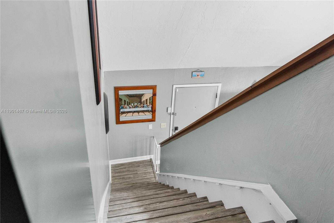
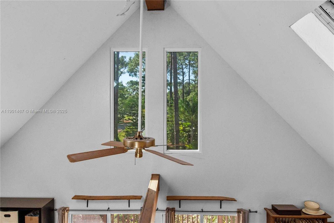
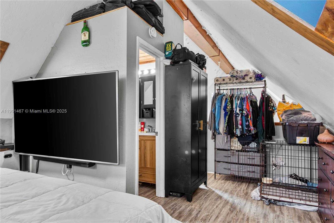
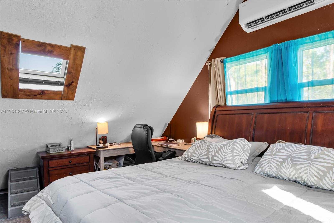
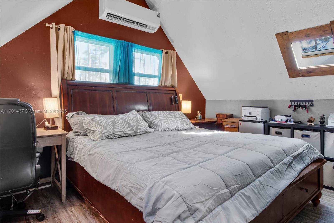
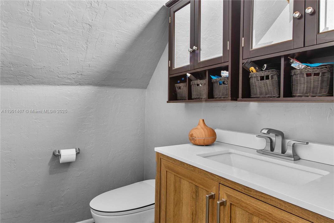
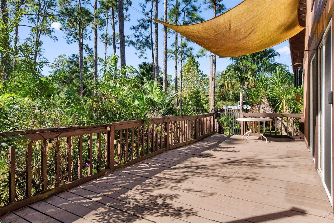
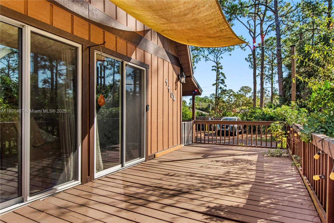
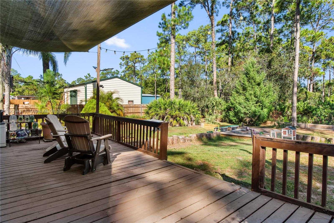
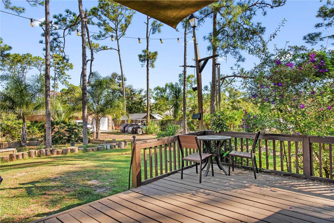
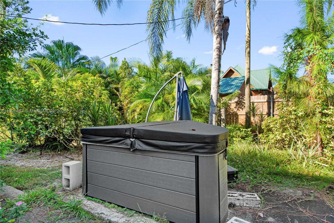
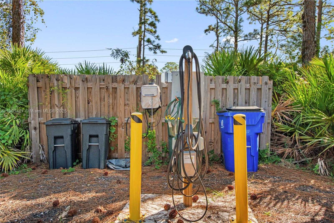
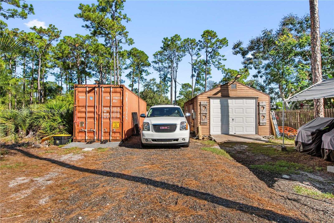
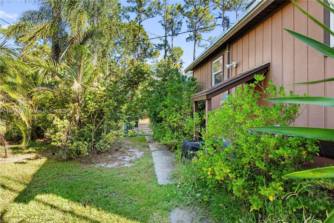
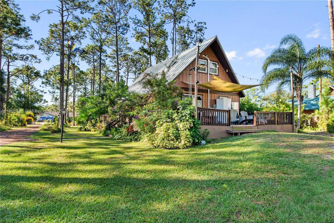
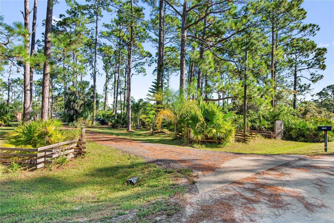
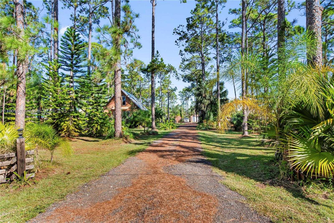
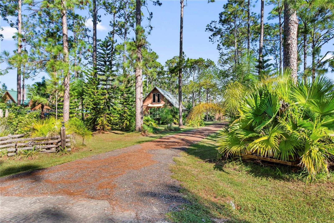
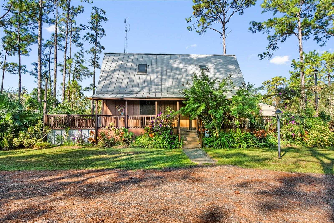
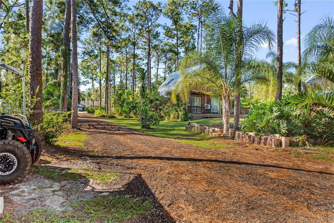
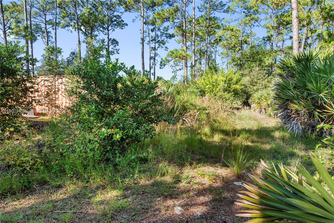
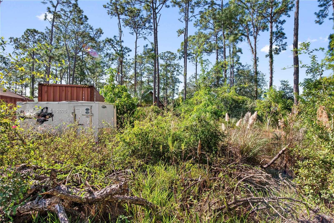
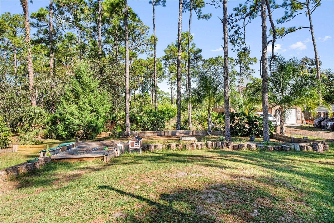
Contáctenos
Programar un Tour
| Dirección | 1104 HYACINTH AVE, Sebring |
| Nombre del Edificio | Orange Blossom Acre Lots |
| Tipo de Propiedad | Single Family Residence |
| Estilo de la Propiedad | R30-No Pool / No Water |
| Precio | $288,888 |
| Precio Previo | 0 (3 días atrás) |
| Estatus de la Propiedad | Active |
| Número MLS | A11901467 |
| Número de Habitaciones | 2 |
| Número de Baños Completos | 1 |
| Número de Medios Baños | 1 |
| Año de Construcción | 1983 |
| Número de Folio | C24352807000300270 |
| Información de Zonificación | SFR |
| Días en el Mercado | 3 |
Descripción Detallada: Rural Cabin surrounded by nature! This well maintained 2 bed 1.5 bath home is the perfect getaway. Upon entering you will be greeted by an open concept layout complete with cathedral ceilings and lvp flooring throughout! The open concept kitchen boasts ample cabinet space and stainless steel appliances. Large windows overlook the surrounding landscape while flooding the living space with tons of natural light. Downstairs is a large bedroom off the kitchen and a bathroom complete with an updated vanity and shower. The upstairs is split between a spacious loft and a bedroom boasting exposed beams and a half bath. In addition it has a newer AC and roof. Other amenities include a covered porch, deck, hot tub, and outbuilding. Schedule your showing today!
Propiedad añadida a favoritos
Préstamo
Hipoteca
Experto
Ocultar
Información de Dirección
| Estado | Florida |
| Ciudad | Sebring |
| Condado | Highlands County |
| Código Postal | 33875 |
| Dirección | 1104 HYACINTH AVE |
Información Financiera
| Precio | $288,888 |
| Precio por Pie | $0 |
| Número de Folio | C24352807000300270 |
| Valor del Impuesto | $1,799 |
| Año Fiscal | 2024 |
Descripciones Completas
| Descripción Detallada | Rural Cabin surrounded by nature! This well maintained 2 bed 1.5 bath home is the perfect getaway. Upon entering you will be greeted by an open concept layout complete with cathedral ceilings and lvp flooring throughout! The open concept kitchen boasts ample cabinet space and stainless steel appliances. Large windows overlook the surrounding landscape while flooding the living space with tons of natural light. Downstairs is a large bedroom off the kitchen and a bathroom complete with an updated vanity and shower. The upstairs is split between a spacious loft and a bedroom boasting exposed beams and a half bath. In addition it has a newer AC and roof. Other amenities include a covered porch, deck, hot tub, and outbuilding. Schedule your showing today! |
| Vista de la Propiedad | Ocean |
| Descripción del Diseño | Detached, Two Story |
| Descripción del Techo | Metal Roof |
| Características Interiores | First Floor Entry, No Additional Rooms |
| Equipos Electrodomésticos | Dishwasher |
| Descripción del Sistema de Enfriamiento | Central Air |
| Descripción del Sistema de Calefacción | Central, Electric |
| Descripción del Agua | Well |
| Descripción de los Drenajes | Septic Tank |
| Descripción del Estacionamiento | Driveway |
Parámetros de la Propiedad
| Número de Habitaciones | 2 |
| Número de Baños Completos | 1 |
| Número de Medios Baños | 1 |
| Información de Zonificación | SFR |
| Año de Construcción | 1983 |
| Tipo de Propiedad | Single Family Residence |
| Estilo | R30-No Pool / No Water |
| Nombre del Edificio | Orange Blossom Acre Lots |
| Nombre del Desarrollo | Orange Blossom Acre Lots |
| Tipo de Construcción | Frame |
| Listado con | Villamar Real Estate & Investments |
